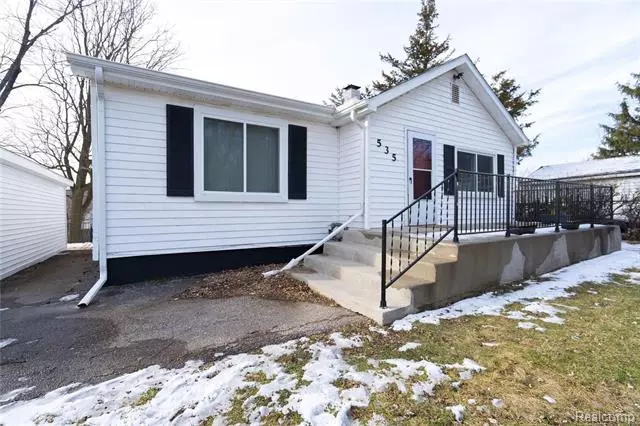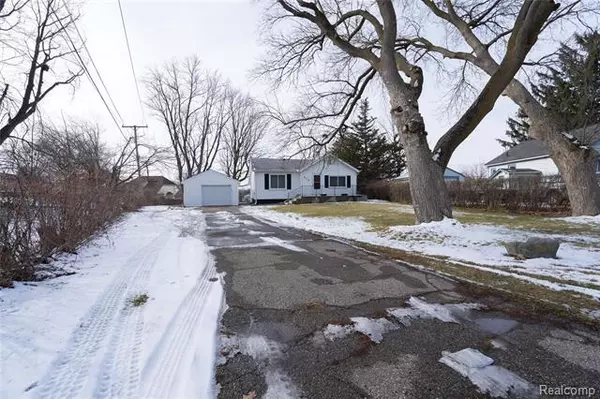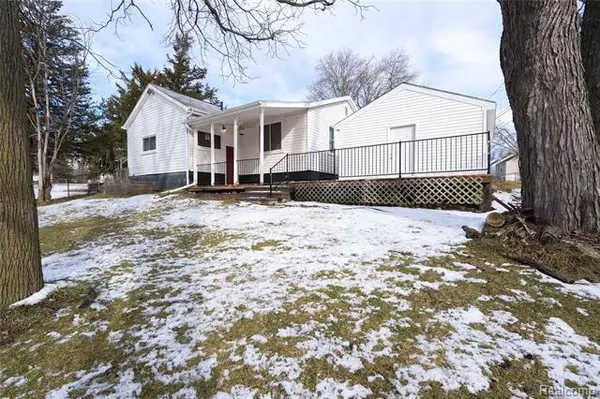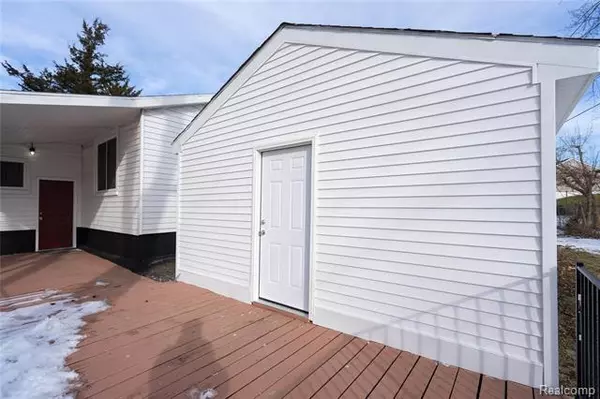$118,560
$119,900
1.1%For more information regarding the value of a property, please contact us for a free consultation.
3 Beds
1 Bath
1,121 SqFt
SOLD DATE : 03/05/2021
Key Details
Sold Price $118,560
Property Type Single Family Home
Sub Type Ranch
Listing Status Sold
Purchase Type For Sale
Square Footage 1,121 sqft
Price per Sqft $105
Subdivision Mt. Clemens Hills
MLS Listing ID 2210002786
Sold Date 03/05/21
Style Ranch
Bedrooms 3
Full Baths 1
HOA Y/N no
Originating Board Realcomp II Ltd
Year Built 1920
Annual Tax Amount $581
Lot Size 0.320 Acres
Acres 0.32
Lot Dimensions 82.00X190.00
Property Description
Freshly renovated ranch on a partial basement on huge (82X190) third acre lot. Kitchen features newer maple cabinets, granite look counters with a 2 seat overhang section, dishwasher, stainless steel sink, pantry and stainless steel stove, microwave and refrigerator. New flooring throughout including new carpet in bedrooms, New paint, some 6 panel doors and fixtures throughout. Newer entry doors. Remodeled ceramic bath features newer tub insert, new vanity and top, new floor and new fixtures. Clean open partly finished basement features newer HWH, glass block windows, 100amp electric, a nicely finished large room and included washer and dryer. Basement was waterproofed in 1997 (no warranty available). Newer vinyl soffit, facias, gutters and awnings in 2014. Replacement vinyl windows. New garage door. Newer siding. Covered deck extends across back of garage. Very nice huge fenced yard. Back is privacy fenced and backs to newer homes. Owner is a licensed broker in the state of Michigan.
Location
State MI
County Oakland
Area Pontiac
Direction Enter S Sterling north off University dr.
Rooms
Other Rooms Living Room
Basement Partially Finished
Kitchen Dishwasher, Dryer, Microwave, Free-Standing Gas Range, Free-Standing Refrigerator, Stainless Steel Appliance(s), Washer
Interior
Hot Water Natural Gas
Heating Forced Air
Fireplace no
Appliance Dishwasher, Dryer, Microwave, Free-Standing Gas Range, Free-Standing Refrigerator, Stainless Steel Appliance(s), Washer
Heat Source Natural Gas
Exterior
Exterior Feature Fenced
Parking Features Detached
Garage Description 1.5 Car
Porch Deck
Road Frontage Paved
Garage yes
Building
Foundation Basement
Sewer Sewer-Sanitary
Water Municipal Water
Architectural Style Ranch
Warranty No
Level or Stories 1 Story
Structure Type Vinyl
Schools
School District Pontiac
Others
Tax ID 1422303006
Ownership Broker/Agent Owned,Short Sale - No
Acceptable Financing Cash, Conventional, FHA, VA
Rebuilt Year 2020
Listing Terms Cash, Conventional, FHA, VA
Financing Cash,Conventional,FHA,VA
Read Less Info
Want to know what your home might be worth? Contact us for a FREE valuation!

Our team is ready to help you sell your home for the highest possible price ASAP

©2024 Realcomp II Ltd. Shareholders
Bought with Howard Hanna Birmingham
"My job is to find and attract mastery-based agents to the office, protect the culture, and make sure everyone is happy! "







