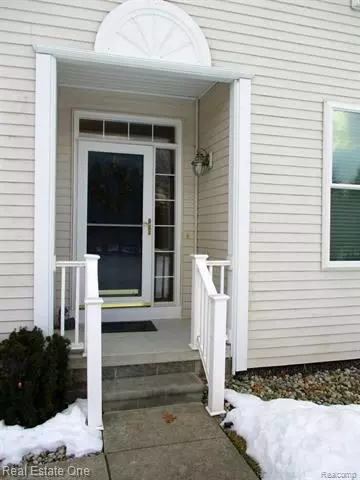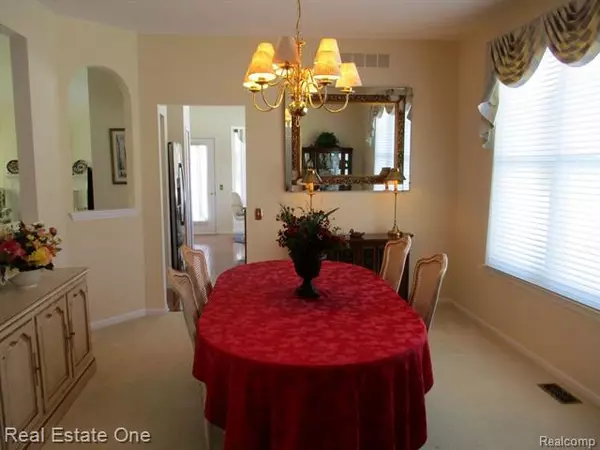$405,000
$399,900
1.3%For more information regarding the value of a property, please contact us for a free consultation.
3 Beds
3 Baths
2,500 SqFt
SOLD DATE : 04/12/2021
Key Details
Sold Price $405,000
Property Type Condo
Sub Type Cape Cod,Free Standing/Detached
Listing Status Sold
Purchase Type For Sale
Square Footage 2,500 sqft
Price per Sqft $162
Subdivision Heritage In The Hills Occpn 1133
MLS Listing ID 2210012481
Sold Date 04/12/21
Style Cape Cod,Free Standing/Detached
Bedrooms 3
Full Baths 3
HOA Fees $290/mo
HOA Y/N 1
Originating Board Realcomp II Ltd
Year Built 2001
Annual Tax Amount $4,294
Property Description
Well maintained detached condo in highly desirable Heritage in the Hills located on a premium lot deep in the subdivision backing up to a wooded area. All the major work has been done: furnace-2016, roof-2019, SS appliances-2020 (still under Warranty) and Vinyl Max triple paned energy efficient windows throughout-2020. Large first floor master suite with 2 walk in closets and a shower and soaking tub in master bath. First floor laundry room, library/study and bonus Florida room. Second floor features bridge overlooking living room, 2 bedrooms and full bath. Enjoy nature and the privacy of the back yard from your patio off the eat in kitchen. The gated community provides security, large clubhouse and a variety of activities: pool, spa, workout room, bocce ball, tennis, pickle ball, cards, movies and many social events. Agent must be present for all showings and adhere to Covid 19 protocol including wearing masks and social distancing. For your safety, please provide your own PPE. BATVAI
Location
State MI
County Oakland
Direction Tienken Rd West to subdivision entrance on Right.
Rooms
Other Rooms Kitchen
Basement Unfinished
Kitchen Dishwasher, Disposal, Dryer, Microwave, Free-Standing Electric Oven, Free-Standing Electric Range, Free-Standing Refrigerator, Stainless Steel Appliance(s), Washer
Interior
Interior Features Cable Available, High Spd Internet Avail, Humidifier
Hot Water Natural Gas
Heating Forced Air
Cooling Ceiling Fan(s), Central Air
Fireplaces Type Gas
Fireplace 1
Heat Source Natural Gas
Laundry 1
Exterior
Exterior Feature Club House, Gate House, Grounds Maintenance, Outside Lighting, Pool - Common, Tennis Court
Garage Attached, Direct Access, Door Opener
Garage Description 2 Car
Pool Yes
Roof Type Asphalt
Porch Patio, Porch - Covered
Road Frontage Private
Garage 1
Building
Lot Description 55+ Community, Gated Community, Sprinkler(s)
Foundation Basement
Sewer Sewer-Sanitary
Water Municipal Water
Architectural Style Cape Cod, Free Standing/Detached
Warranty No
Level or Stories 1 1/2 Story
Structure Type Brick,Vinyl
Schools
School District Pontiac
Others
Pets Allowed Number Limit
Tax ID 1401476246
Ownership Private Owned,Short Sale - No
Assessment Amount $2
Acceptable Financing Cash, Conventional
Listing Terms Cash, Conventional
Financing Cash,Conventional
Read Less Info
Want to know what your home might be worth? Contact us for a FREE valuation!

Our team is ready to help you sell your home for the highest possible price ASAP

©2024 Realcomp II Ltd. Shareholders
Bought with Real Estate One Chesterfield

"My job is to find and attract mastery-based agents to the office, protect the culture, and make sure everyone is happy! "







