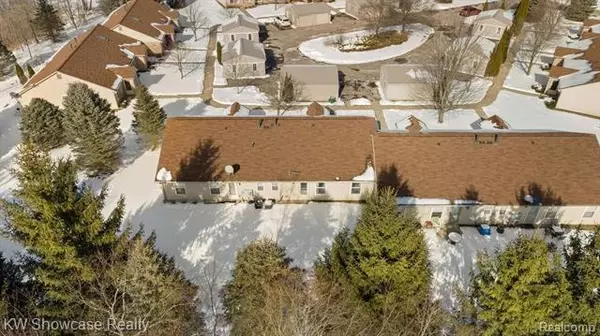$135,000
$129,900
3.9%For more information regarding the value of a property, please contact us for a free consultation.
2 Beds
1 Bath
1,090 SqFt
SOLD DATE : 03/15/2021
Key Details
Sold Price $135,000
Property Type Condo
Sub Type Ranch
Listing Status Sold
Purchase Type For Sale
Square Footage 1,090 sqft
Price per Sqft $123
Subdivision Countryside Condo Occpn 1199
MLS Listing ID 2210007455
Sold Date 03/15/21
Style Ranch
Bedrooms 2
Full Baths 1
HOA Fees $150/mo
HOA Y/N 1
Originating Board Realcomp II Ltd
Year Built 2002
Annual Tax Amount $1,035
Property Description
RANCH CONDO WITH DETACHED GARAGE - LOCATED IN A QUIET CUL-DE-SAC SETTING. HARD TO FIND GROUND FLOOR UNIT with Brick exterior featuring decorative keystone and window accents. Open floor plan features a quaint Foyer with closet and laminate wood flooring. Great Room/Dining Room combo features a cathedral ceiling with skylight and snack-bar counter looking into the Kitchen featuring hardwood flooring and all appliances. Generously sized Master Bedroom with vaulted ceiling and 2 closets. Bedroom 2 features a double door entry, vaulted ceiling and box out window. Updated Bath with laminate wood flooring and glass enclosed shower. Laundry Room includes washer, dryer and laminate wood flooring. French Door leads to the patio overlooking a tree lined yard. Award Winning Huron Valley Schools. Community Septic field was replaced in 2020, Lawn Maintenance and Water is included in monthly fee.
Location
State MI
County Oakland
Direction WEST ON COUNTRYSIDE LANE OFF MILFORD ROAD
Rooms
Other Rooms Great Room
Kitchen Dishwasher, Disposal, Dryer, Exhaust Fan, Built-In Electric Range, Free-Standing Refrigerator, Washer
Interior
Interior Features Cable Available, High Spd Internet Avail, Programmable Thermostat
Hot Water Natural Gas
Heating Forced Air
Cooling Central Air
Heat Source Natural Gas
Laundry 1
Exterior
Exterior Feature Grounds Maintenance, Outside Lighting, Private Entry
Garage Detached
Garage Description 1 Car
Pool No
Roof Type Asphalt
Road Frontage Paved, Private
Garage 1
Building
Foundation Slab
Sewer Septic-Existing
Water Community
Architectural Style Ranch
Warranty No
Level or Stories 1 Story
Structure Type Brick,Vinyl
Schools
School District Huron Valley
Others
Pets Allowed Yes
Tax ID 1115301034
Ownership Private Owned,Short Sale - No
Assessment Amount $165
Acceptable Financing Cash, Conventional
Listing Terms Cash, Conventional
Financing Cash,Conventional
Read Less Info
Want to know what your home might be worth? Contact us for a FREE valuation!

Our team is ready to help you sell your home for the highest possible price ASAP

©2024 Realcomp II Ltd. Shareholders
Bought with KW Realty Livingston

"My job is to find and attract mastery-based agents to the office, protect the culture, and make sure everyone is happy! "







