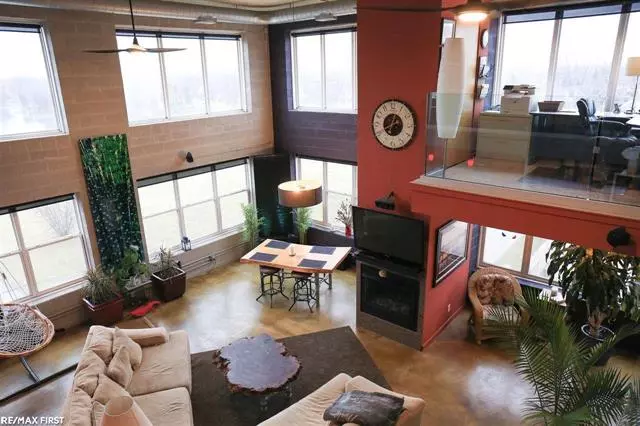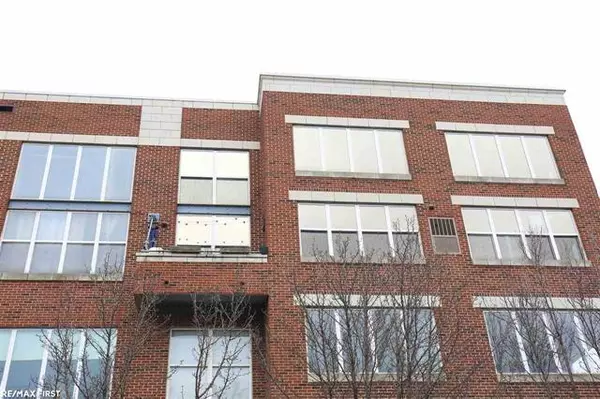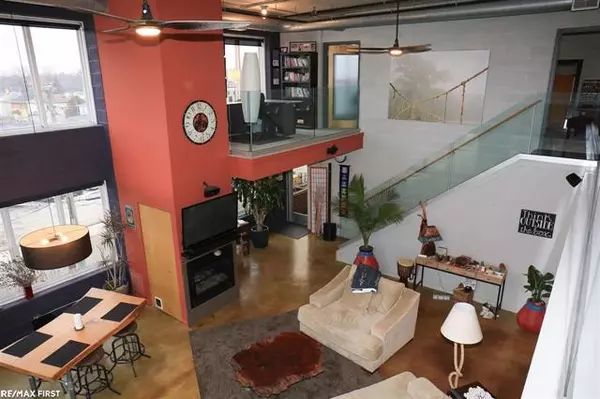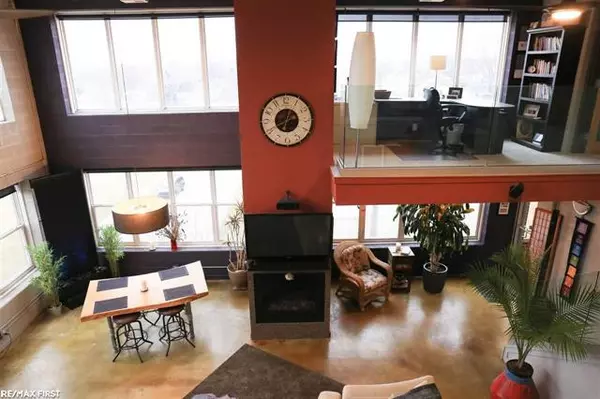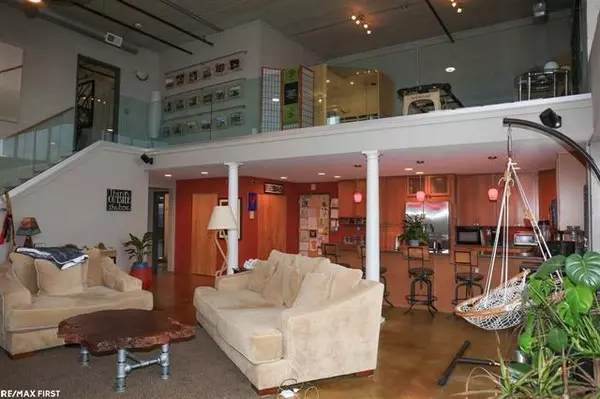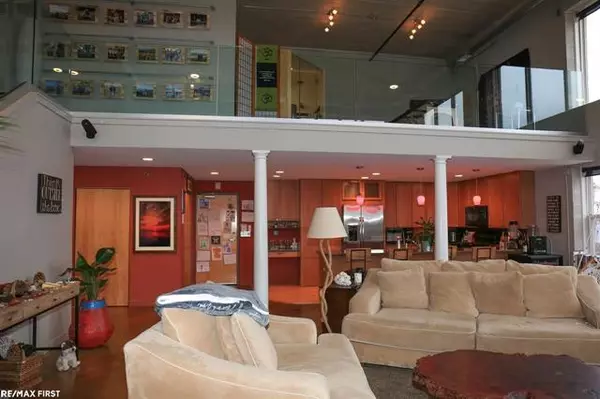$190,000
$209,900
9.5%For more information regarding the value of a property, please contact us for a free consultation.
2 Beds
2 Baths
2,217 SqFt
SOLD DATE : 03/30/2021
Key Details
Sold Price $190,000
Property Type Condo
Sub Type Raised Ranch
Listing Status Sold
Purchase Type For Sale
Square Footage 2,217 sqft
Price per Sqft $85
Subdivision The River Bluff Of Mount Clemens Condo #684
MLS Listing ID 58050032537
Sold Date 03/30/21
Style Raised Ranch
Bedrooms 2
Full Baths 2
HOA Fees $250/mo
HOA Y/N yes
Originating Board MiRealSource
Year Built 2006
Annual Tax Amount $3,133
Property Description
You will be hard pressed to find a Loft Style Condo like this anywhere in the County. Open Layout Corner Loft with Great room with 2 full window walls overlooking the Clinton River. Soaring 18' ceilings. New Furnace & Central Air in 2018. 2 "Big Ass" Brand Ceiling Fans. Handicap accessible main floor close to elevator. 2 BR with Walk in closets. Two upper Loft areas overlooking everything, featuring tempered glass accents. Large Master Closet 10x9 with shelving. Kitchen with new maple floors, loads of cabinets and Granite Countertops. All appliances included, including the Infrared Sauna. Balcony with BBQ Grill. Heated Garage with 3 parking stalls and 3 storage cages and Tesla EV Charger
Location
State MI
County Macomb
Area Mount Clemens
Direction Off NB Gratiot-Go to rear lot by mailboxes. Sidewalk & Entrance on North Side of Building
Rooms
Other Rooms Bedroom - Mstr
Kitchen Dishwasher, Disposal, Dryer, Microwave, Range/Stove, Refrigerator, Washer
Interior
Interior Features Elevator/Lift, Fire Sprinkler
Hot Water Natural Gas
Heating Forced Air
Cooling Central Air
Fireplaces Type Gas
Fireplace yes
Appliance Dishwasher, Disposal, Dryer, Microwave, Range/Stove, Refrigerator, Washer
Heat Source Natural Gas
Exterior
Parking Features Attached, Door Opener, Electricity, Heated
Garage Description 3 Car
Porch Balcony
Road Frontage Paved, Pub. Sidewalk
Garage yes
Building
Foundation Slab
Sewer Sewer-Sanitary
Water Municipal Water
Architectural Style Raised Ranch
Level or Stories 1 Story Up
Structure Type Brick
Schools
School District Mount Clemens
Others
Tax ID 05-11-14-261-127 056114261127
SqFt Source Appraisal
Acceptable Financing Cash, Conventional
Listing Terms Cash, Conventional
Financing Cash,Conventional
Read Less Info
Want to know what your home might be worth? Contact us for a FREE valuation!

Our team is ready to help you sell your home for the highest possible price ASAP

©2024 Realcomp II Ltd. Shareholders
Bought with Michigan Homes Group Inc
"My job is to find and attract mastery-based agents to the office, protect the culture, and make sure everyone is happy! "


