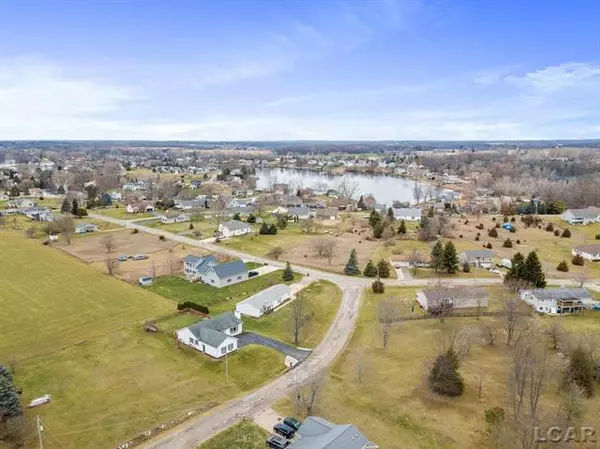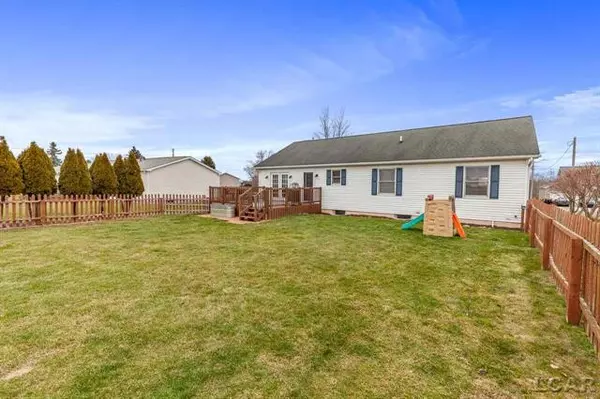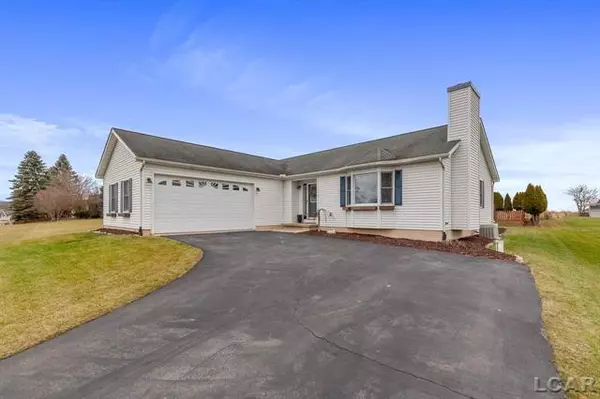$199,000
$199,000
For more information regarding the value of a property, please contact us for a free consultation.
3 Beds
2 Baths
1,500 SqFt
SOLD DATE : 01/28/2021
Key Details
Sold Price $199,000
Property Type Single Family Home
Sub Type Ranch
Listing Status Sold
Purchase Type For Sale
Square Footage 1,500 sqft
Price per Sqft $132
Subdivision Lake Somerset - Rolling Meadows
MLS Listing ID 56050030645
Sold Date 01/28/21
Style Ranch
Bedrooms 3
Full Baths 2
HOA Fees $15/ann
HOA Y/N 1
Originating Board Lenawee County Association of REALTORS
Year Built 2001
Annual Tax Amount $2,144
Lot Size 10,890 Sqft
Acres 0.25
Lot Dimensions 143x90
Property Description
Private All Sports Lake Somerset! Deeded Lake Access, 3 Parks! 2001 Built, 1,500 SF, 3 bedrooms, 2 Baths, 2+ car side entry garage, ample parking, full basement! Open, spacious Ranch Home! Master bedroom, master bath with newer vanity, 2 walk-in closets! The spacious kitchen gives the home chef plenty of space to work, cabinet space, additional storage, and appliances included. The dining room off of the kitchen is ideal for entertaining and flows into the living room with their shared vaulted ceiling. The gas fireplace in the living room brings a warmth to the room for an intimate feeling of coziness. Second full bathroom, main floor laundry room with washer and dryer to stay. From the laundry room you can access the attached garage or the full open basement. The basement has a epoxy coated concrete floor and a copious amount of shelves for storage on the far side with the mechanicals. Deck off of the kitchen leads to the manicured fenced-in backyard. Love this well-care for home!
Location
State MI
County Hillsdale
Direction US-12 to North on Somerset Rd to Kildare Ln where you turn right. Turn right at the next road Glenbeigh Ln, right at Connemara. Home on right side
Rooms
Other Rooms Bedroom - Mstr
Kitchen Dishwasher, Disposal, Dryer, Microwave, Range/Stove, Refrigerator, Washer
Interior
Interior Features High Spd Internet Avail, Water Softener (owned)
Hot Water Natural Gas
Heating Forced Air
Cooling Ceiling Fan(s), Central Air
Fireplaces Type Gas
Fireplace 1
Heat Source Natural Gas
Exterior
Exterior Feature Fenced
Garage Attached
Garage Description 2 Car
Pool No
Porch Deck
Road Frontage Paved
Garage 1
Building
Foundation Basement
Sewer Septic-Existing
Water Well-Existing
Architectural Style Ranch
Level or Stories 1 Story
Structure Type Vinyl
Schools
School District Addison
Others
Tax ID 04210001274
SqFt Source Assessors
Acceptable Financing Cash, Conventional, FHA, VA
Listing Terms Cash, Conventional, FHA, VA
Financing Cash,Conventional,FHA,VA
Read Less Info
Want to know what your home might be worth? Contact us for a FREE valuation!

Our team is ready to help you sell your home for the highest possible price ASAP

©2024 Realcomp II Ltd. Shareholders

"My job is to find and attract mastery-based agents to the office, protect the culture, and make sure everyone is happy! "







