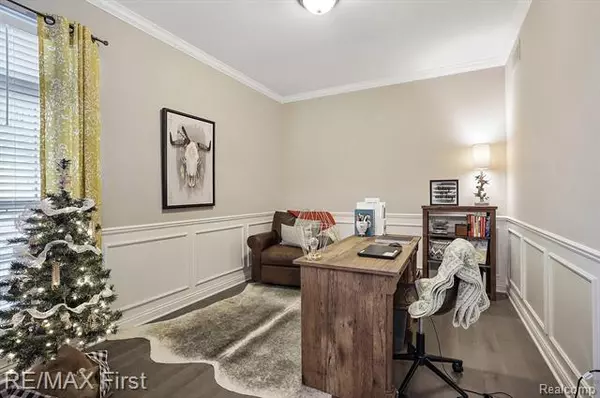$468,000
$484,900
3.5%For more information regarding the value of a property, please contact us for a free consultation.
3 Beds
2.5 Baths
2,200 SqFt
SOLD DATE : 02/02/2021
Key Details
Sold Price $468,000
Property Type Single Family Home
Sub Type Ranch
Listing Status Sold
Purchase Type For Sale
Square Footage 2,200 sqft
Price per Sqft $212
Subdivision Wolverine Country Club Estates Condo #1100
MLS Listing ID 2200098122
Sold Date 02/02/21
Style Ranch
Bedrooms 3
Full Baths 2
Half Baths 1
HOA Fees $32/qua
HOA Y/N 1
Originating Board Realcomp II Ltd
Year Built 2017
Annual Tax Amount $5,245
Lot Size 9,147 Sqft
Acres 0.21
Lot Dimensions 75.00X120.00
Property Description
Better than new! Truly spectacular 2017 Acadia built ranch with over 50K in after-market upgrades. This exquisite property is nestled within the extremely desirable Wolverine Country Club Subdivision. Absolutely incredible home that was designed to impress & bursting with luxurious extras including: crown molding, rubbed oil bronze fixtures, custom kitchen cabinetry, 12 ft ceilings, recessed lighting, granite countertops, custom decor/paint, flr to ceiling stone fireplace, custom drs, oversized master shower, dark wood/rod iron railing, 3 car att gar w/ openers/insulation/shop table/wall mounted organization. After-Market items: Custom window/blinds, TV mount in fp, 1st flr tile & hardwood upgrade, wood ceiling beams in great rm, upgraded foyer chandelier, fully landscaped, sprinklers, custom finished 2-tier deck, lau rm shelving, furn humidifier, Samsung stainless steel appl. This fabulous home is an absolute must see! Award winning Utica Schools (Beacon Tree Elementary).
Location
State MI
County Macomb
Direction North off of 25 Mile on Wolverine Dr or W off Luchtman Rd on Tiger Dr
Rooms
Other Rooms Bedroom
Basement Unfinished
Kitchen Dishwasher, Disposal, Microwave, Free-Standing Gas Oven, Free-Standing Gas Range, Free-Standing Refrigerator
Interior
Interior Features Egress Window(s)
Hot Water Natural Gas
Heating Forced Air
Cooling Ceiling Fan(s), Central Air
Fireplaces Type Gas
Fireplace 1
Heat Source Natural Gas
Laundry 1
Exterior
Garage Attached, Door Opener, Electricity
Garage Description 3 Car
Pool No
Porch Deck, Porch - Covered
Road Frontage Paved
Garage 1
Building
Foundation Basement
Sewer Sewer-Sanitary
Water Municipal Water
Architectural Style Ranch
Warranty No
Level or Stories 1 Story
Structure Type Brick
Schools
School District Utica
Others
Tax ID 0805451025
Ownership Private Owned,Short Sale - No
Acceptable Financing Cash, Conventional
Listing Terms Cash, Conventional
Financing Cash,Conventional
Read Less Info
Want to know what your home might be worth? Contact us for a FREE valuation!

Our team is ready to help you sell your home for the highest possible price ASAP

©2024 Realcomp II Ltd. Shareholders
Bought with KW Metro

"My job is to find and attract mastery-based agents to the office, protect the culture, and make sure everyone is happy! "







