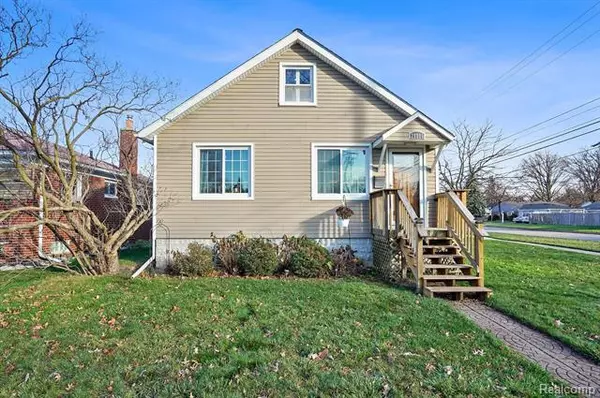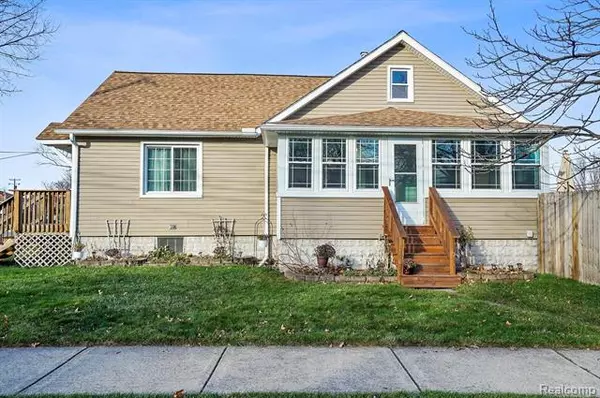$195,000
$189,900
2.7%For more information regarding the value of a property, please contact us for a free consultation.
3 Beds
1 Bath
1,200 SqFt
SOLD DATE : 12/31/2020
Key Details
Sold Price $195,000
Property Type Single Family Home
Sub Type Bungalow
Listing Status Sold
Purchase Type For Sale
Square Footage 1,200 sqft
Price per Sqft $162
Subdivision Kenmos Park
MLS Listing ID 2200095134
Sold Date 12/31/20
Style Bungalow
Bedrooms 3
Full Baths 1
Construction Status Platted Sub.
Originating Board Realcomp II Ltd
Year Built 1931
Annual Tax Amount $2,314
Lot Size 7,405 Sqft
Acres 0.17
Lot Dimensions 52x131x60x131
Property Description
This is an updated bungalow with a 2 car garage with upstairs storage/recreational space with an 8' high ceiling. 3-4 bedrooms, separate dining room, and full basement. The kitchen has been updated with granite countertops, glass tile backsplash, and comes equipped with all stainless steel appliances. Hardwood floors throughout, slate floors in kitchen and bathroom. Fully updated 3-season room. Newer windows, siding, and roof. Nicely landscaped, large corner lot with mature trees, fully fenced-in back yard with large deck for entertaining. Home is located with quick access to downtown Royal Oak and Madison Heights, along with I696 and I75 on-ramps.
Location
State MI
County Oakland
Direction East on Twelve Mile from 1-75 to John R. Turn Right to West Parker to Alger
Rooms
Other Rooms Bedroom - Mstr
Basement Unfinished
Kitchen Dishwasher, Microwave, Free-Standing Gas Oven, Free-Standing Refrigerator
Interior
Interior Features Cable Available, High Spd Internet Avail
Hot Water Natural Gas
Heating Forced Air
Cooling Ceiling Fan(s), Central Air
Heat Source Natural Gas
Laundry 1
Exterior
Exterior Feature Fenced
Garage Detached, Door Opener, Electricity
Garage Description 2 Car
Pool No
Roof Type Asphalt
Porch Deck, Porch - Enclosed
Road Frontage Paved
Garage 1
Building
Foundation Basement
Sewer Sewer-Sanitary
Water Municipal Water
Architectural Style Bungalow
Warranty No
Level or Stories 1 1/2 Story
Structure Type Vinyl
Construction Status Platted Sub.
Schools
School District Lamphere
Others
Pets Allowed Yes
Tax ID 2514279017
Ownership Private Owned,Short Sale - No
Acceptable Financing Cash, Conventional, FHA, VA
Rebuilt Year 2018
Listing Terms Cash, Conventional, FHA, VA
Financing Cash,Conventional,FHA,VA
Read Less Info
Want to know what your home might be worth? Contact us for a FREE valuation!

Our team is ready to help you sell your home for the highest possible price ASAP

©2024 Realcomp II Ltd. Shareholders
Bought with McNeal OBrien Team LLC

"My job is to find and attract mastery-based agents to the office, protect the culture, and make sure everyone is happy! "







