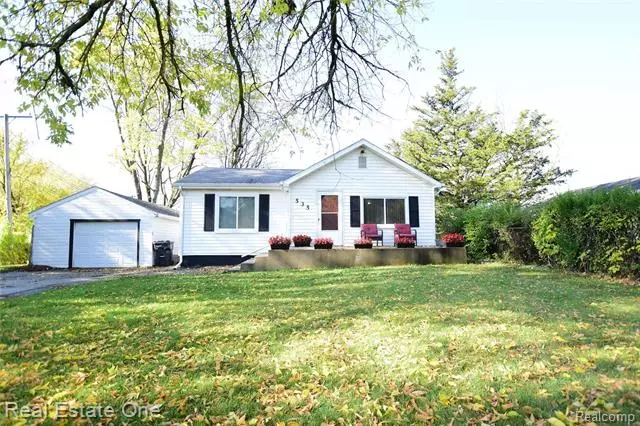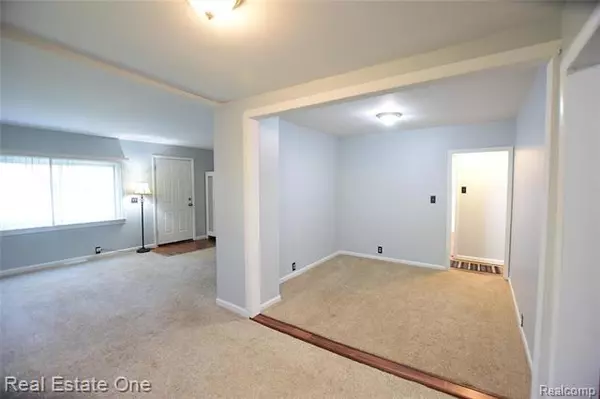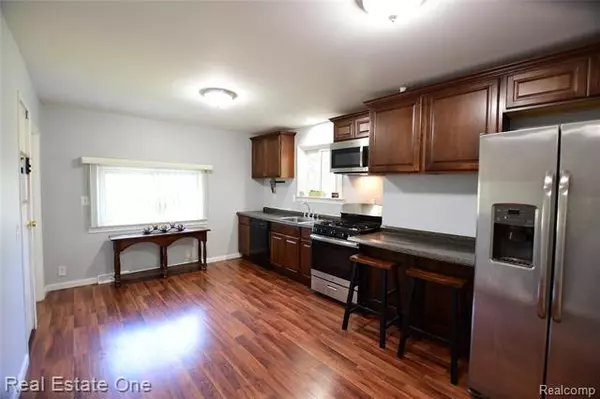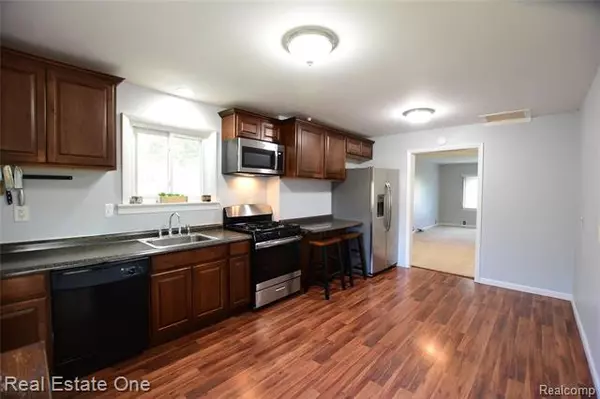$67,000
$75,000
10.7%For more information regarding the value of a property, please contact us for a free consultation.
2 Beds
1 Bath
1,121 SqFt
SOLD DATE : 11/12/2020
Key Details
Sold Price $67,000
Property Type Single Family Home
Sub Type Ranch
Listing Status Sold
Purchase Type For Sale
Square Footage 1,121 sqft
Price per Sqft $59
Subdivision Mt. Clemens Hills
MLS Listing ID 2200087480
Sold Date 11/12/20
Style Ranch
Bedrooms 2
Full Baths 1
Construction Status Platted Sub.
HOA Y/N no
Originating Board Realcomp II Ltd
Year Built 1920
Annual Tax Amount $581
Lot Size 0.320 Acres
Acres 0.32
Lot Dimensions 82.00X190.00
Property Description
You won't want to miss this roomy home with lots of updates and very large yard - perfect for kids, pets, and even room to host a socially-distanced family gathering! And there's almost nothing left to do but move in and enjoy! Fresh paint and new carpet greet you as you enter, and check out the large updated kitchen, with room for additional cabinets/counters or extra eat-in area, and all appliances are included! The dining room was expanded by opening up the smaller interior bedroom, making the overall living area very roomy and open. Two ample bedrooms have original hardwood floors and lots of sunlight, and the classic black-and-white bathroom fits easily with any decor. Enjoy your morning coffee watching the sunrise from the large front porch, and sip your evening wine watching the sunset from the large rear deck, overlooking the peaceful back yard. There's even a bonus area in the basement for when the weather doesn't cooperate. You'll be off to a great start here - welcome home!!
Location
State MI
County Oakland
Area Pontiac
Direction east on University from MLK; north on Stirling, first house on left
Rooms
Other Rooms Living Room
Basement Unfinished
Kitchen Dishwasher, Disposal, Dryer, Microwave, Free-Standing Gas Oven, Free-Standing Gas Range, Free-Standing Refrigerator, Stainless Steel Appliance(s), Washer
Interior
Interior Features Cable Available
Hot Water Natural Gas
Heating Forced Air
Cooling Ceiling Fan(s)
Fireplace no
Appliance Dishwasher, Disposal, Dryer, Microwave, Free-Standing Gas Oven, Free-Standing Gas Range, Free-Standing Refrigerator, Stainless Steel Appliance(s), Washer
Heat Source Natural Gas
Laundry 1
Exterior
Parking Features Detached, Door Opener, Electricity
Garage Description 1.5 Car
Roof Type Asphalt
Porch Deck, Porch, Porch - Covered
Road Frontage Paved
Garage yes
Building
Foundation Basement, Michigan Basement
Sewer Sewer-Sanitary
Water Municipal Water
Architectural Style Ranch
Warranty No
Level or Stories 1 Story
Structure Type Aluminum
Construction Status Platted Sub.
Schools
School District Pontiac
Others
Tax ID 1422303006
Ownership Private Owned,Short Sale - No
Acceptable Financing Cash, Conventional, Warranty Deed
Listing Terms Cash, Conventional, Warranty Deed
Financing Cash,Conventional,Warranty Deed
Read Less Info
Want to know what your home might be worth? Contact us for a FREE valuation!

Our team is ready to help you sell your home for the highest possible price ASAP

©2024 Realcomp II Ltd. Shareholders
Bought with John Graham Realty, LLC
"My job is to find and attract mastery-based agents to the office, protect the culture, and make sure everyone is happy! "







