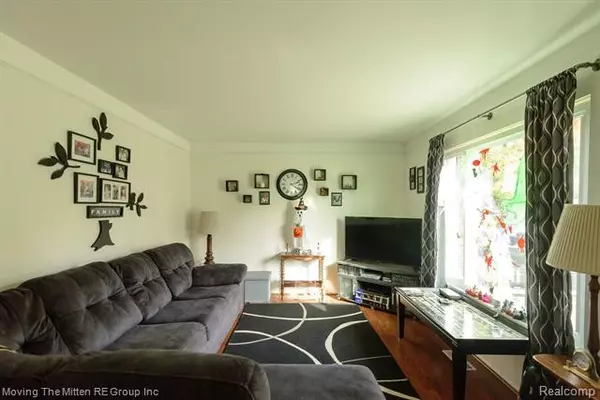$181,000
$180,000
0.6%For more information regarding the value of a property, please contact us for a free consultation.
3 Beds
1.5 Baths
1,500 SqFt
SOLD DATE : 11/30/2020
Key Details
Sold Price $181,000
Property Type Single Family Home
Sub Type Contemporary
Listing Status Sold
Purchase Type For Sale
Square Footage 1,500 sqft
Price per Sqft $120
Subdivision Carillon Village Sub
MLS Listing ID 2200087367
Sold Date 11/30/20
Style Contemporary
Bedrooms 3
Full Baths 1
Half Baths 1
Originating Board Realcomp II Ltd
Year Built 1970
Annual Tax Amount $3,395
Lot Size 9,583 Sqft
Acres 0.22
Lot Dimensions 65.70X146.50
Property Description
***MULTIPLE OFFERS RECEIVED. HIGHEST AND BEST DUE MONDAY, OCT 26 AT 12PM***Spacious Tri-Level in the desired Carrillon Village Sub of Westland. This home has a spacious living room on the main floor with an additional family room on the lower level with a cozy natural fireplace. Lower level also has an additional 1/2 bath and large laundry area. Full Bath and all 3 bedrooms are on the upper level with real hardwood flooring in rooms and hall. The kitchen has real wood cabinets, ample counter space and a nook for dining. New patio door leads you outside to enjoy entertaining or relaxing in the extra large backyard, deck overlooking the fenced in yard with a beautiful shade tree and lots of room to play, garden! The 2 1/2 car garage has lots of storage and the driveway has plenty of parking. Some of the other features of this great house are New Roof and Hot Water Tank both replaced in 2016, and New Windows in 2019/20! Minutes from Canton shopping, restaurants close to the freeways!
Location
State MI
County Wayne
Direction E on Cherry Hill S on Lotz E on Maes House on Left
Rooms
Other Rooms Kitchen
Kitchen Dishwasher, Disposal, Exhaust Fan, Free-Standing Gas Oven, Free-Standing Gas Range, Free-Standing Refrigerator
Interior
Interior Features Cable Available, Carbon Monoxide Alarm(s)
Hot Water Natural Gas
Heating Forced Air
Cooling Attic Fan, Ceiling Fan(s), Central Air
Fireplaces Type Natural
Fireplace 1
Heat Source Natural Gas
Laundry 1
Exterior
Exterior Feature Fenced, Outside Lighting, Pool - Above Ground
Garage Detached
Garage Description 2.5 Car
Pool Yes
Roof Type Asphalt
Porch Porch
Road Frontage Paved
Garage 1
Building
Foundation Slab
Sewer Sewer-Sanitary
Water Municipal Water
Architectural Style Contemporary
Warranty No
Level or Stories Tri-Level
Structure Type Aluminum,Brick
Schools
School District Wayne-Westland
Others
Pets Allowed Yes
Tax ID 56054010020000
Ownership Private Owned,Short Sale - No
Assessment Amount $107
Acceptable Financing Cash, Conventional, FHA, VA
Listing Terms Cash, Conventional, FHA, VA
Financing Cash,Conventional,FHA,VA
Read Less Info
Want to know what your home might be worth? Contact us for a FREE valuation!

Our team is ready to help you sell your home for the highest possible price ASAP

©2024 Realcomp II Ltd. Shareholders
Bought with EXP Realty

"My job is to find and attract mastery-based agents to the office, protect the culture, and make sure everyone is happy! "







