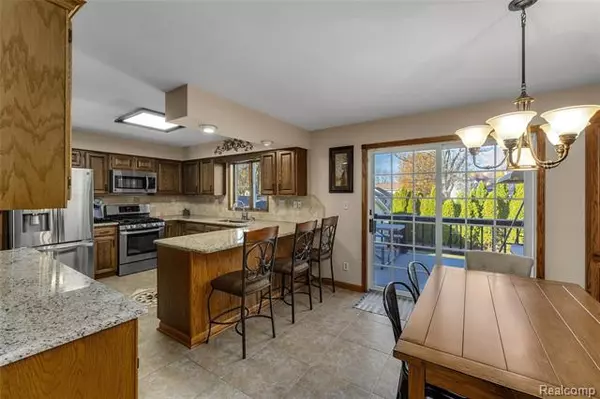$262,500
$269,900
2.7%For more information regarding the value of a property, please contact us for a free consultation.
3 Beds
2 Baths
2,200 SqFt
SOLD DATE : 12/18/2020
Key Details
Sold Price $262,500
Property Type Single Family Home
Sub Type Contemporary,Split Level
Listing Status Sold
Purchase Type For Sale
Square Footage 2,200 sqft
Price per Sqft $119
Subdivision Randall Plat
MLS Listing ID 2200091426
Sold Date 12/18/20
Style Contemporary,Split Level
Bedrooms 3
Full Baths 2
Originating Board Realcomp II Ltd
Year Built 1987
Annual Tax Amount $3,488
Lot Size 0.340 Acres
Acres 0.34
Lot Dimensions 90x165
Property Description
Large split level home, in the quaint village of Dundee! This home boasts 2200 sq ft. Remodeled kitchen w/ solid cabinets, granite counters, custom tile floor and all appliances. Large living rm has Brazilian Teakwood floors. Master bedroom and hallway also have Brazilian wood floors. Huge family room in lower level has custom oak bar, plush carpet and cer tile flooring. Both bathrooms are beautifully remodeled and have custom tilework. Bath 1 has dual entries(master and hallway). 3 spacious bedrooms, master has WIC. 21 ft laundry room. 50x10 ft deck with access from kitchen and master br. Huge storage area under the deck. Large lot with natural privacy surrounded w/ Arborvitaes. Att 2 car garage & huge 42 ft second garage w/ furnace, central air, central vac, custom bar, rec room and workshop. Generac whole house generator. Updated roof on house & garage. High eff furnace and air. Tankless water heater. 2 hr notice needed to show. Village tax incl. in summer bill. BATVAI. 72 Hr Cont.
Location
State MI
County Monroe
Direction M-50(Tecumseh) to Riley, to Plank
Rooms
Other Rooms Kitchen
Kitchen Dishwasher, Disposal, Dryer, Microwave, Free-Standing Gas Oven, Free-Standing Refrigerator, Washer
Interior
Interior Features Cable Available, High Spd Internet Avail
Hot Water Natural Gas, Tankless
Heating Forced Air
Cooling Ceiling Fan(s), Central Air
Heat Source Natural Gas
Laundry 1
Exterior
Garage Attached, Detached, Direct Access, Door Opener, Electricity, Heated, Workshop
Garage Description 2 Car
Pool No
Porch Deck, Porch
Road Frontage Private
Garage 1
Building
Foundation Slab
Sewer Sewer-Sanitary
Water Municipal Water
Architectural Style Contemporary, Split Level
Warranty No
Level or Stories Bi-Level
Structure Type Brick,Vinyl
Schools
School District Dundee
Others
Tax ID 584204027310
Ownership Private Owned,Short Sale - No
Acceptable Financing Cash, Conventional, FHA, VA
Listing Terms Cash, Conventional, FHA, VA
Financing Cash,Conventional,FHA,VA
Read Less Info
Want to know what your home might be worth? Contact us for a FREE valuation!

Our team is ready to help you sell your home for the highest possible price ASAP

©2024 Realcomp II Ltd. Shareholders
Bought with Berkshire Hathaway HomeSvcs.

"My job is to find and attract mastery-based agents to the office, protect the culture, and make sure everyone is happy! "







