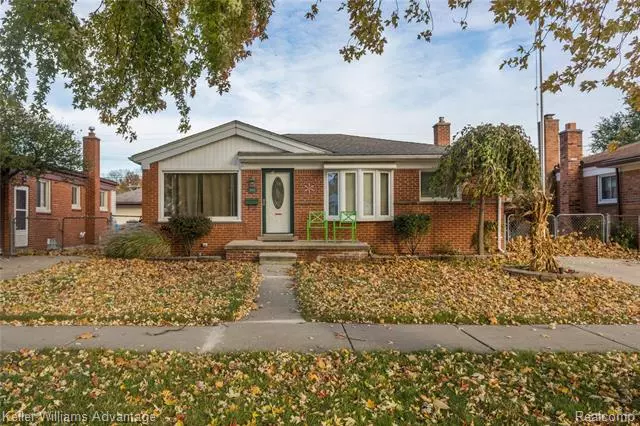$146,500
$145,000
1.0%For more information regarding the value of a property, please contact us for a free consultation.
3 Beds
1 Bath
1,024 SqFt
SOLD DATE : 12/14/2020
Key Details
Sold Price $146,500
Property Type Single Family Home
Sub Type Ranch
Listing Status Sold
Purchase Type For Sale
Square Footage 1,024 sqft
Price per Sqft $143
Subdivision Champaign Height Sub
MLS Listing ID 2200091160
Sold Date 12/14/20
Style Ranch
Bedrooms 3
Full Baths 1
Originating Board Realcomp II Ltd
Year Built 1956
Annual Tax Amount $1,819
Lot Size 6,098 Sqft
Acres 0.14
Lot Dimensions 50.00X123.00
Property Description
Welcome home to this adorable ranch home in a quiet neighborhood. This home offers 3 bedrooms and 1 full bath. The kitchen and dining area is large enough to have lots of family dinners for years to come! The very large basement is waiting for your final touch to make it home. Enjoy your Summers outdoor in the above ground pool and deck or sitting under the gazebo on your beautiful stamped concrete patio. The pool liner was replaced Summer of 2017, comes with a solar cover and panel. Brand new Water Heater replaced 2020, Furnace 2014 and Roof 2010. Oversized 2 car garage. Glass block windows in basement. One year Home Warranty through America's Preferred offered in home purchase. Please be mindful of the COVID Rules and Regulations. Only 4 people allowed in the home at a time and please wear a mask. Certificate of Occupancy will be provided upon closing date. Excludes lawn equipment in garage.
Location
State MI
County Wayne
Direction Ecorse Rd to Clippert located between Champaign St & Wohlfeil St
Rooms
Other Rooms Dining Room
Basement Partially Finished
Kitchen Dishwasher, Microwave, Free-Standing Gas Range, Free-Standing Refrigerator, Stainless Steel Appliance(s)
Interior
Hot Water Natural Gas
Heating Forced Air
Cooling Ceiling Fan(s), Central Air
Heat Source Natural Gas
Laundry 1
Exterior
Exterior Feature Gazebo, Pool - Above Ground
Garage 2+ Assigned Spaces, Detached
Garage Description 2 Car
Pool Yes
Roof Type Asphalt
Porch Porch
Road Frontage Paved
Garage 1
Building
Foundation Basement
Sewer Sewer-Sanitary
Water Municipal Water
Architectural Style Ranch
Warranty Yes
Level or Stories 1 Story
Structure Type Brick Siding
Schools
School District Taylor
Others
Tax ID 60031070191000
Ownership Private Owned,Short Sale - No
Acceptable Financing Cash, Conventional
Listing Terms Cash, Conventional
Financing Cash,Conventional
Read Less Info
Want to know what your home might be worth? Contact us for a FREE valuation!

Our team is ready to help you sell your home for the highest possible price ASAP

©2024 Realcomp II Ltd. Shareholders
Bought with National Realty Centers-Northville

"My job is to find and attract mastery-based agents to the office, protect the culture, and make sure everyone is happy! "







