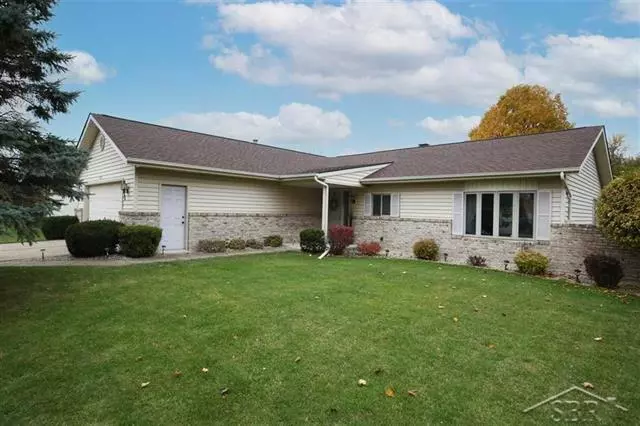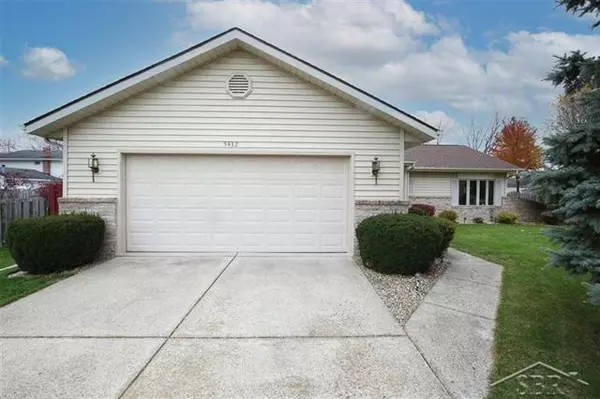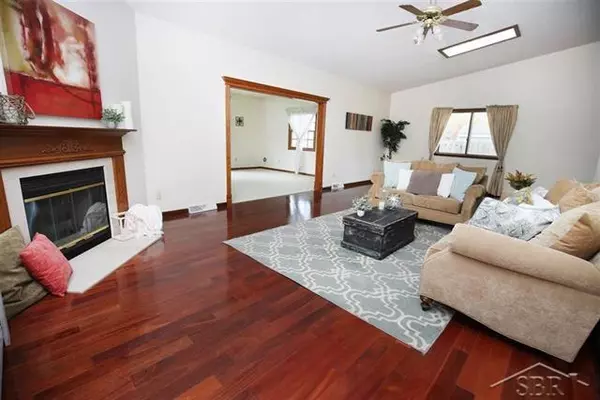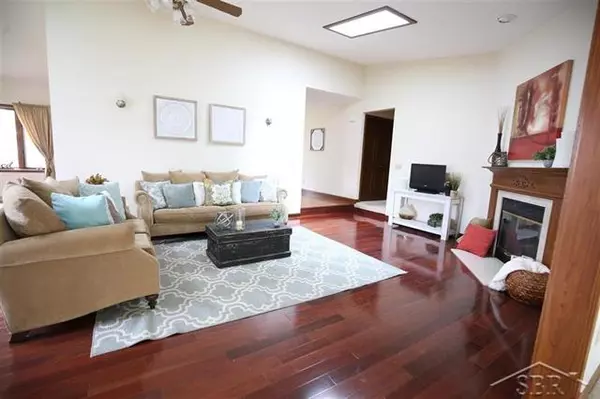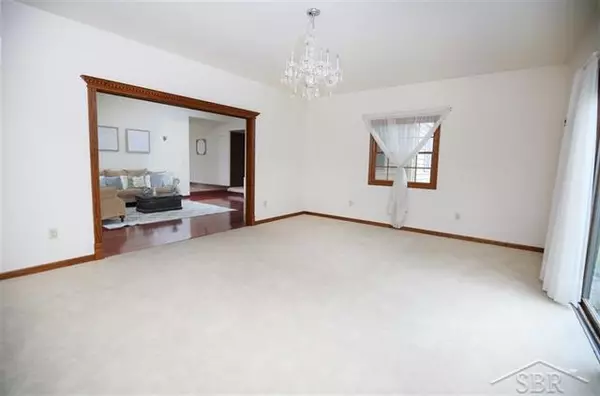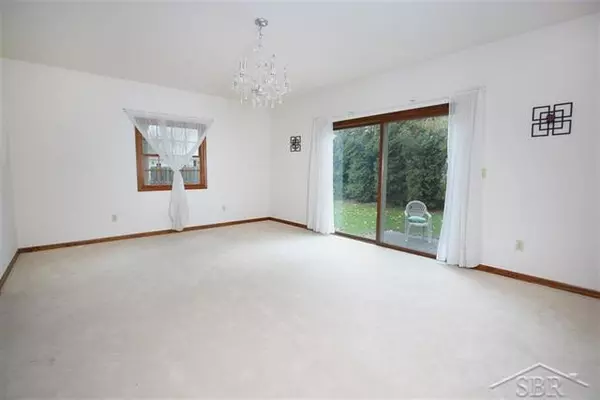$161,000
$165,000
2.4%For more information regarding the value of a property, please contact us for a free consultation.
3 Beds
2 Baths
2,028 SqFt
SOLD DATE : 12/15/2020
Key Details
Sold Price $161,000
Property Type Single Family Home
Sub Type Ranch
Listing Status Sold
Purchase Type For Sale
Square Footage 2,028 sqft
Price per Sqft $79
Subdivision Mayflower Estates
MLS Listing ID 61050028114
Sold Date 12/15/20
Style Ranch
Bedrooms 3
Full Baths 2
Originating Board Saginaw Board of REALTORS
Year Built 1991
Annual Tax Amount $2,629
Lot Size 0.600 Acres
Acres 0.6
Lot Dimensions 88x130
Property Description
PERFECTION ON PILGRIM... Come see this beautifully built ranch home in the heart of Saginaw Township. Upon entering, you will be greeting by vaulted ceilings, mahogany wood flooring and a grand living room. An additional family room was adding in 2007 to create even more living space to enjoy. Around the corner, you will find a large formal diving space and a fully equipped kitchen. There are three well sized bedrooms all on the main floor, including a master with an en suite. The basement offers even more space fit for a gym or a rec room. Enjoy time outside on the patio overlooking your perfectly landscaped yard. Updates include a new roof in 2014 and a newer sump pump. All this, and being only walking distance from schools and a short drive to shopping, this beauty won't last long. Call for your private showing today!
Location
State MI
County Saginaw
Direction Plymouth Dr to Pilgrim Dr
Rooms
Other Rooms Living Room
Basement Partially Finished
Kitchen Dishwasher, Disposal, Microwave, Range/Stove, Refrigerator
Interior
Hot Water Natural Gas
Heating Forced Air
Cooling Ceiling Fan(s)
Fireplaces Type Gas
Fireplace 1
Heat Source Natural Gas
Exterior
Exterior Feature Fenced
Garage Attached
Garage Description 2 Car
Pool No
Porch Patio
Garage 1
Building
Foundation Basement
Sewer Sewer-Sanitary
Water Municipal Water
Architectural Style Ranch
Level or Stories 1 Story
Structure Type Brick,Vinyl
Schools
School District Saginaw Twp
Others
Tax ID 23124291235000
SqFt Source Estimated
Acceptable Financing Cash, Conventional, FHA, VA
Listing Terms Cash, Conventional, FHA, VA
Financing Cash,Conventional,FHA,VA
Read Less Info
Want to know what your home might be worth? Contact us for a FREE valuation!

Our team is ready to help you sell your home for the highest possible price ASAP

©2024 Realcomp II Ltd. Shareholders
Bought with Century 21 Signature Realty

"My job is to find and attract mastery-based agents to the office, protect the culture, and make sure everyone is happy! "


