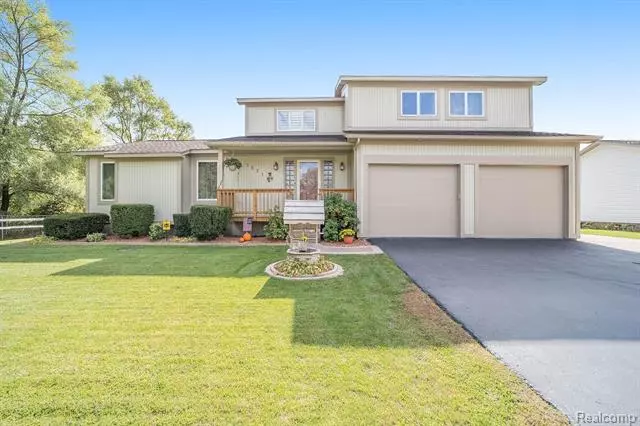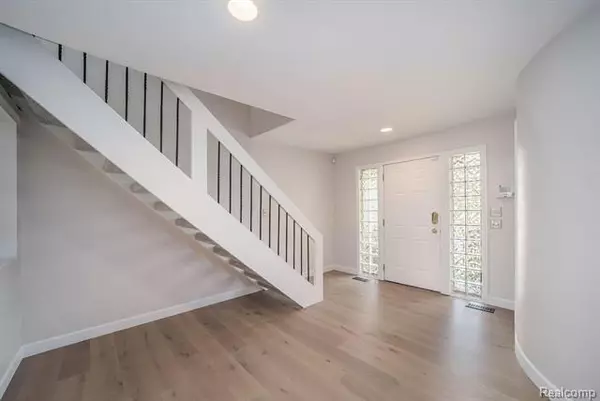$399,900
$399,900
For more information regarding the value of a property, please contact us for a free consultation.
4 Beds
4 Baths
2,234 SqFt
SOLD DATE : 11/17/2020
Key Details
Sold Price $399,900
Property Type Single Family Home
Sub Type Colonial
Listing Status Sold
Purchase Type For Sale
Square Footage 2,234 sqft
Price per Sqft $179
Subdivision Wolverine Acres
MLS Listing ID 2200081538
Sold Date 11/17/20
Style Colonial
Bedrooms 4
Full Baths 4
Originating Board Realcomp II Ltd
Year Built 1984
Annual Tax Amount $3,350
Lot Size 1.130 Acres
Acres 1.13
Lot Dimensions 170X176
Property Description
WOW!!! A RARE FIND! IMPECCABLY CLEAN 4 BEDROOM & 4 FULL BATH COLONIAL IN DESIREABLE WOLVERINE LAKE VILLAGE. OPEN FLOOR PLAN & BEAUTIFUL MAIN LEVEL W/ENGINEERED WOOD FLOORING THROUGHOUT. OPEN KITCHEN, DINING ROOM & LIVING ROOM MAKES THIS HOME PERFECT FOR ENTERTAINING. UPSTAIRS MASTER BEDROOM OASIS W/WALK-IN CLOSET & BRAND NEW MASTER BATH ENSUITE. FRESH PAINT & CARPET THROUGHOUT HOME. LARGE SECOND FLOOR LAUNDRY. STUNNING BATHROOM UPGRADES. WALK OUT TO THE BACKYARD SANCTUARY WITH A DECK, ABOVE GROUND POOL & RETRACTABLE AWNING. ABSOLUTELY MAGNIFICENT HEATED/COOLED CAR LOVERS DREAM GARAGE HOLDS 6+ CARS & INCLUDES CAR LIFT, AIR COMPRESSOR LINE & WORKSHOP AREA COMPLETE WITH CABINETS & COUNTERS. DOUBLE SHEDS IN HUGE BACK YARD LEAVES LOTS OF ROOM FOR STORAGE. EXCEPTIONALLY WELL MAINTAINED HOME. GORGEOUS VIEWS OF CLARA MILLER PARK OUT ALMOST EVERY WINDOW W/GATE ACCESS FROM BACKYARD. LOT NEXT TO HOME IS INCLUDED IN SALE. MINUTES TO WOLVERINE LAKE, RESTAURANTS, SHOPPING, GOLF COURSES & CAMPING.
Location
State MI
County Oakland
Direction SOUTH GLENGARY ROAD EAST BENSTEIN ROAD
Rooms
Other Rooms Living Room
Basement Partially Finished
Kitchen Gas Cooktop, Dishwasher, Disposal, Dryer, Microwave, Free-Standing Gas Oven, Free-Standing Refrigerator, Washer
Interior
Interior Features Cable Available, High Spd Internet Avail, Humidifier, Programmable Thermostat, Security Alarm (owned), Water Softener (owned)
Hot Water Natural Gas
Heating Forced Air
Cooling Ceiling Fan(s), Central Air
Heat Source Electric, Natural Gas
Laundry 1
Exterior
Exterior Feature Awning/Overhang(s), Fenced, Outside Lighting, Pool - Above Ground, Satellite Dish
Garage 2+ Assigned Spaces, Attached, Door Opener, Electricity, Heated, Side Entrance, Workshop
Garage Description 6 or More
Pool Yes
Roof Type Asphalt
Porch Deck
Road Frontage Paved
Garage 1
Building
Foundation Basement
Sewer Septic-Existing
Water Well-Existing
Architectural Style Colonial
Warranty No
Level or Stories 2 Story
Structure Type Asphalt,Vinyl,Wood
Schools
School District Walled Lake
Others
Pets Allowed Yes
Tax ID 1721427017
Ownership Private Owned,Short Sale - No
Acceptable Financing Cash, Conventional, FHA, VA
Listing Terms Cash, Conventional, FHA, VA
Financing Cash,Conventional,FHA,VA
Read Less Info
Want to know what your home might be worth? Contact us for a FREE valuation!

Our team is ready to help you sell your home for the highest possible price ASAP

©2024 Realcomp II Ltd. Shareholders
Bought with Remerica Hometown III

"My job is to find and attract mastery-based agents to the office, protect the culture, and make sure everyone is happy! "







