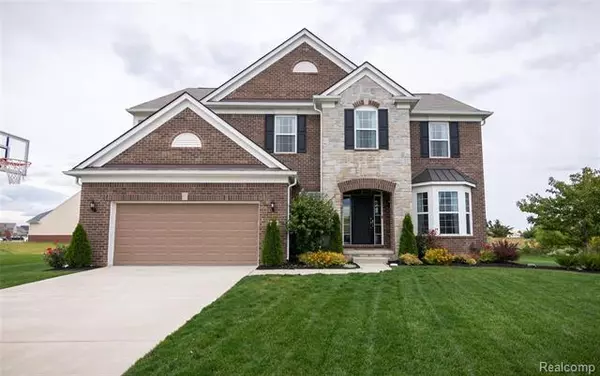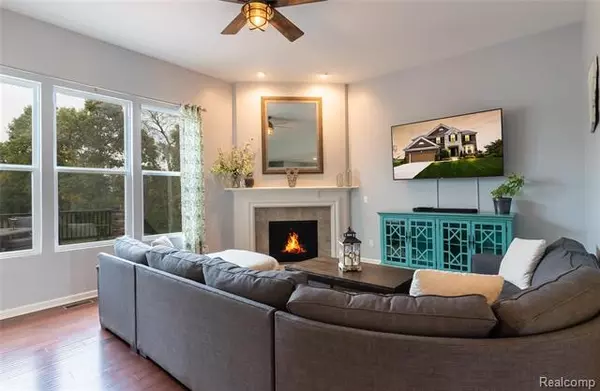$438,000
$440,000
0.5%For more information regarding the value of a property, please contact us for a free consultation.
4 Beds
2.5 Baths
3,039 SqFt
SOLD DATE : 11/24/2020
Key Details
Sold Price $438,000
Property Type Single Family Home
Sub Type Colonial
Listing Status Sold
Purchase Type For Sale
Square Footage 3,039 sqft
Price per Sqft $144
Subdivision Deneweth Farms Mccp #1107
MLS Listing ID 2200080566
Sold Date 11/24/20
Style Colonial
Bedrooms 4
Full Baths 2
Half Baths 1
HOA Fees $50/ann
HOA Y/N 1
Originating Board Realcomp II Ltd
Year Built 2015
Annual Tax Amount $4,961
Lot Size 0.310 Acres
Acres 0.31
Lot Dimensions 104.00X131.00
Property Description
Incredible Deneweth Farms colonial built in 2015! Featuring just over 3,000 sq ft with 4 bedrooms and 2 and a half baths, skip the hassle and unknowns of building and move right in! The gorgeous, open kitchen includes stainless steel appliances, brand new quartz countertops, and overlooks the dining space and beautiful sunroom that provides plenty of natural light! Step outside and enjoy the massive Trex deck and premium oversized lot that is fully landscaped and includes sprinklers. The first floor also features engineered hardwood floors throughout, large great room with natural gas fireplace, a dedicated office space, flex space with cabinets and countertops that can be used as a 2nd office, home schooling space, or food prep area, and a laundry room. 2nd floor includes a master suite, 3 additional bedrooms with a full bathroom, and a loft space. All appliances stay!
Location
State MI
County Macomb
Direction N on Deneweth Farms off 22 Mile
Rooms
Other Rooms Kitchen
Basement Unfinished
Kitchen Dishwasher, Dryer, Microwave, Free-Standing Gas Range, Free-Standing Refrigerator, Washer
Interior
Interior Features Egress Window(s), High Spd Internet Avail, Humidifier, Programmable Thermostat, Security Alarm (owned)
Hot Water Natural Gas
Heating Forced Air
Cooling Ceiling Fan(s), Central Air
Fireplaces Type Natural
Fireplace 1
Heat Source Natural Gas
Laundry 1
Exterior
Garage Attached
Garage Description 2.5 Car
Pool No
Roof Type Asphalt
Porch Deck, Porch - Covered
Road Frontage Paved
Garage 1
Building
Lot Description Sprinkler(s)
Foundation Basement
Sewer Sewer-Sanitary
Water Municipal Water
Architectural Style Colonial
Warranty No
Level or Stories 2 Story
Structure Type Brick,Vinyl
Schools
School District Utica
Others
Pets Allowed Yes
Tax ID 0819476055
Ownership Private Owned,Short Sale - No
Assessment Amount $67
Acceptable Financing Cash, Conventional, FHA, VA
Listing Terms Cash, Conventional, FHA, VA
Financing Cash,Conventional,FHA,VA
Read Less Info
Want to know what your home might be worth? Contact us for a FREE valuation!

Our team is ready to help you sell your home for the highest possible price ASAP

©2024 Realcomp II Ltd. Shareholders
Bought with Anthony Djon Luxury Real Estate

"My job is to find and attract mastery-based agents to the office, protect the culture, and make sure everyone is happy! "







