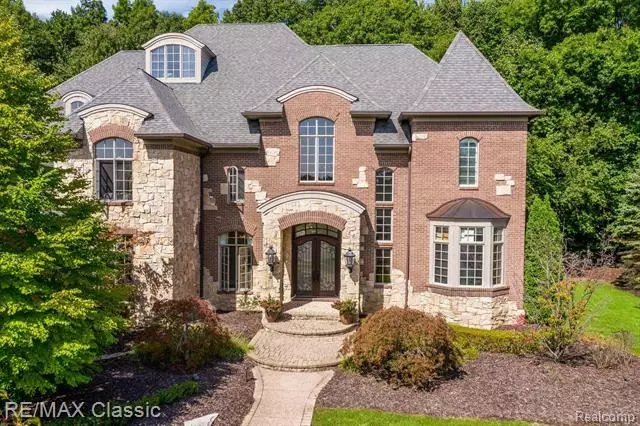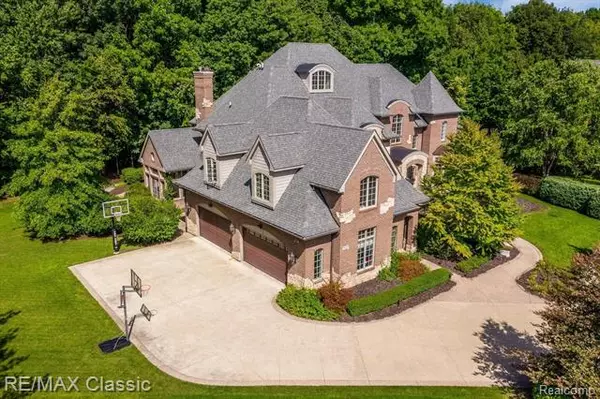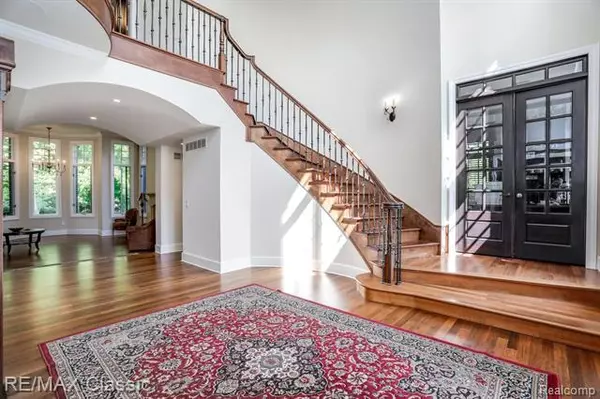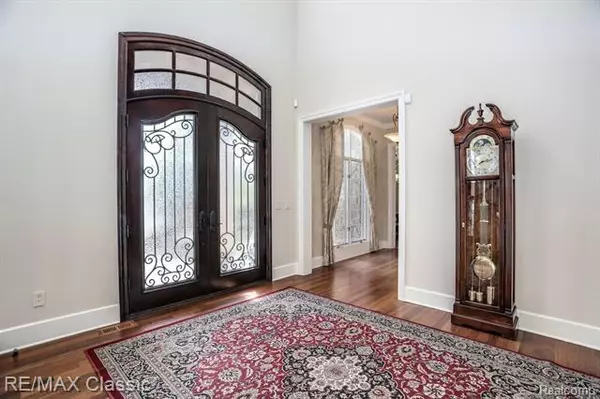$1,400,000
$1,500,000
6.7%For more information regarding the value of a property, please contact us for a free consultation.
5 Beds
5 Baths
6,630 SqFt
SOLD DATE : 01/15/2021
Key Details
Sold Price $1,400,000
Property Type Single Family Home
Sub Type Colonial
Listing Status Sold
Purchase Type For Sale
Square Footage 6,630 sqft
Price per Sqft $211
Subdivision Maybury Park Estates
MLS Listing ID 2200077045
Sold Date 01/15/21
Style Colonial
Bedrooms 5
Full Baths 4
Half Baths 2
HOA Fees $141/ann
HOA Y/N 1
Originating Board Realcomp II Ltd
Year Built 2005
Annual Tax Amount $17,092
Lot Size 1.030 Acres
Acres 1.03
Lot Dimensions 84X202X262X176X127
Property Description
SPECTACULAR ESTATE IN PREMIER GATED MAYBURY PARK! THIS STUNNING CUSTOM HOME IS PERFECT FOR EVEN YOUR MOST DISCERNING BUYER. GORGEOUS WOODED LOT IN A QUIET COURT SETTING. OPEN FLR PLAN & HIGH END FINISHES THROUGHOUT. TEAK FLS IN 2 STORY FOYER, MASTER SUITE, LIVING & DINING. 2 FULL KITCHENS MAKE ENTERTAINING A BREEZE. MAIN KIT IS A CHEF'S DREAM W/GRANITE COUNTERS, LRG ISLAND, CHERRY CABS, SS HIGH END APPS, BUTLER'S PANTRY & BRKFST NOOK W/FP. GR W/SOARING CEILING, FP & WALL OF WINDOWS. SUNRM BOASTS NATURAL FP, HEATED FLRS. 1ST FLR IN-LAW SUITE. SPACIOUS MASTER SUITE W/WIC FEATURES BUILT-IN ORGANIZERS, SITTING AREA & ATTACHED LUXURIOUS MARBLE BATH W/JETTED TUB. HUGE BONUS RM UPSTAIRS. 2ND FLR LAUNDRY. FIN LL HAS LARGE REC AREA, POSSIBLE 6TH BED, WORKOUT RM, THEATER & 2300 BOTTLE TEMP CONTROLLED WINE CELLAR. 4 CAR HEATED SIDE ENTRY GARAGE W/EPOXY FLR. BEAUTIFUL PRIVATE LOT BACKING TO PROTECTED WETLANDS W/PAVER PATIO W/BUILT-IN BBQS. AWARD WINNING NORTHVILLE SCHOOLS! PARTIAL HOME GENERATOR.
Location
State MI
County Oakland
Direction ENTER OFF OF 8 MILE ONTO MAYBURY PARK DR. R ON EQUESTRIAN TRL, R ON ROSEWOOD CT
Rooms
Other Rooms Kitchen - 2nd
Basement Finished
Kitchen Bar Fridge, Dishwasher, Disposal, Dryer, Exhaust Fan, Microwave, Free-Standing Gas Range, Built-In Refrigerator, Stainless Steel Appliance(s), Wine Cooler
Interior
Interior Features Air Cleaner, Cable Available, Central Vacuum, High Spd Internet Avail, Humidifier, Jetted Tub, Programmable Thermostat, Security Alarm (owned), Sound System
Hot Water Natural Gas
Heating Forced Air
Cooling Ceiling Fan(s), Central Air
Fireplaces Type Gas, Natural
Fireplace 1
Heat Source Natural Gas
Laundry 1
Exterior
Exterior Feature BBQ Grill, Gate House, Outside Lighting, Whole House Generator
Garage Attached, Basement Access, Direct Access, Door Opener, Electricity, Heated, Side Entrance
Garage Description 4 Car
Pool No
Roof Type Asphalt
Porch Patio, Porch
Road Frontage Paved
Garage 1
Building
Lot Description Sprinkler(s), Wooded
Foundation Basement
Sewer Sewer-Sanitary
Water Municipal Water
Architectural Style Colonial
Warranty No
Level or Stories 2 Story
Structure Type Brick,Stone
Schools
School District Northville
Others
Pets Allowed Yes
Tax ID 2232401017
Ownership Private Owned,Short Sale - No
Assessment Amount $86
Acceptable Financing Cash, Conventional
Listing Terms Cash, Conventional
Financing Cash,Conventional
Read Less Info
Want to know what your home might be worth? Contact us for a FREE valuation!

Our team is ready to help you sell your home for the highest possible price ASAP

©2024 Realcomp II Ltd. Shareholders
Bought with EXP Realty LLC

"My job is to find and attract mastery-based agents to the office, protect the culture, and make sure everyone is happy! "







