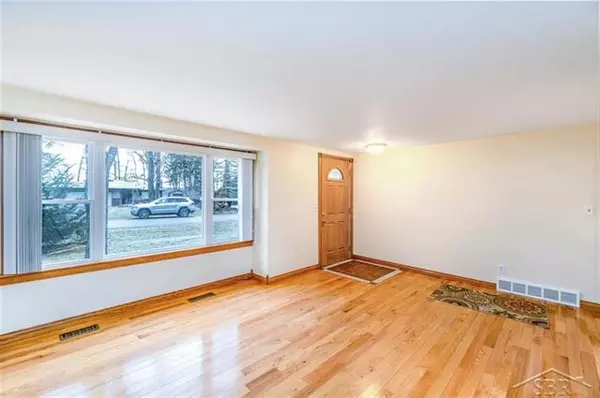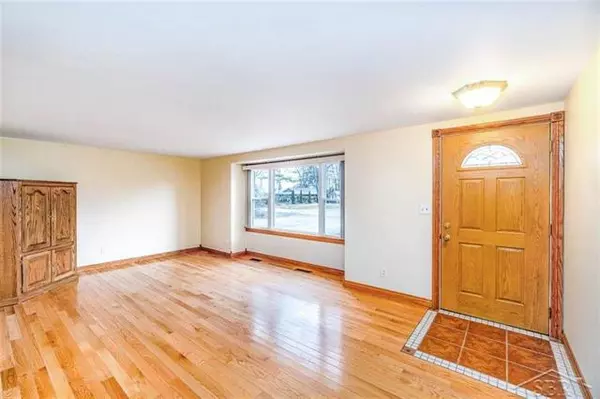$166,000
$165,000
0.6%For more information regarding the value of a property, please contact us for a free consultation.
3 Beds
1 Bath
1,065 SqFt
SOLD DATE : 03/24/2021
Key Details
Sold Price $166,000
Property Type Single Family Home
Sub Type Ranch
Listing Status Sold
Purchase Type For Sale
Square Footage 1,065 sqft
Price per Sqft $155
Subdivision Saxon Pointe
MLS Listing ID 61050029918
Sold Date 03/24/21
Style Ranch
Bedrooms 3
Full Baths 1
Originating Board Saginaw Board of REALTORS
Annual Tax Amount $2,059
Lot Size 0.360 Acres
Acres 0.36
Lot Dimensions 183x60x120x80
Property Description
Look No Further than Lakeside! This 3 bedroom 1 bath ranch style home rests on a large .36 acre beautifully landscaped lot in Sanford. This home features a beautiful eat in kitchen complete with handcrafted custom cabinetry and new granite countertops. Home is beautifully outfitted with hardwood flooring plus ceramic tile in the kitchen and recently updated bathroom, 6 panel oak doors and oak trim throughout. Very meticulously maintained, this home also has new windows and has just been freshly painted. In addition to the 1 car attached garage, is a 32x38 two story garage for ALL OF YOUR TOYS!! It is plumbed for in floor heat, complete with a loft that the buyer may choose to finish as living space, or utilize for extra storage. City Water. Located in the Meridian Early College School District, with a convenient location to US-10, easy commute to Midland, Clare or Mt Pleasant. Property offers mature perennials and lake access Don't wait, call today for your own private showing!
Location
State MI
County Midland
Direction Saxton Dr to N Lakeside Dr
Rooms
Other Rooms Bedroom - Mstr
Kitchen Dryer, Range/Stove, Refrigerator, Washer
Interior
Hot Water Natural Gas
Heating Forced Air
Heat Source Natural Gas
Exterior
Garage Attached, Heated
Garage Description 4 Car
Pool No
Waterfront Description Lake/River Priv
Road Frontage Paved
Garage 1
Building
Foundation Crawl
Sewer Septic-Existing
Water Municipal Water
Architectural Style Ranch
Level or Stories 1 Story
Structure Type Wood
Schools
School District Meridian
Others
Tax ID 08070060002000
SqFt Source Estimated
Acceptable Financing Cash, Conventional, FHA, VA
Listing Terms Cash, Conventional, FHA, VA
Financing Cash,Conventional,FHA,VA
Read Less Info
Want to know what your home might be worth? Contact us for a FREE valuation!

Our team is ready to help you sell your home for the highest possible price ASAP

©2024 Realcomp II Ltd. Shareholders
Bought with Modern Realty

"My job is to find and attract mastery-based agents to the office, protect the culture, and make sure everyone is happy! "







