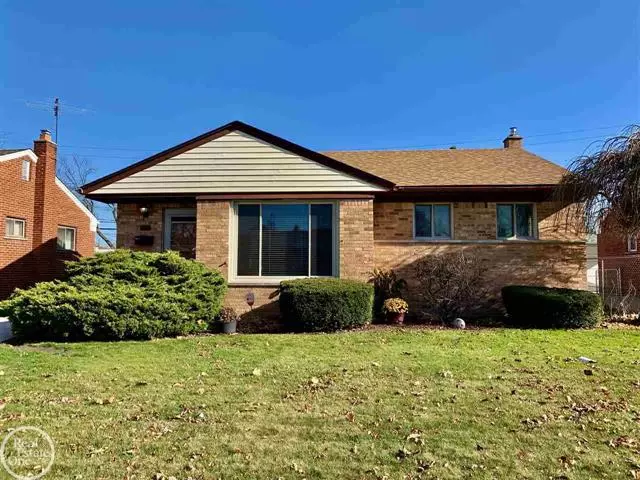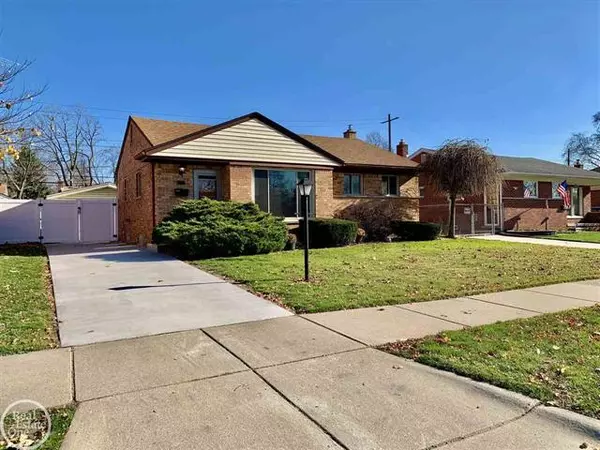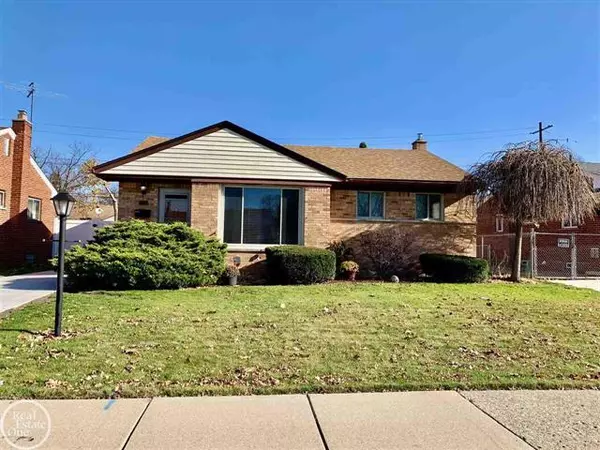$166,000
$159,900
3.8%For more information regarding the value of a property, please contact us for a free consultation.
3 Beds
1.5 Baths
1,024 SqFt
SOLD DATE : 01/18/2021
Key Details
Sold Price $166,000
Property Type Single Family Home
Sub Type Ranch
Listing Status Sold
Purchase Type For Sale
Square Footage 1,024 sqft
Price per Sqft $162
Subdivision Sylvia Lanes Sub
MLS Listing ID 58050029051
Sold Date 01/18/21
Style Ranch
Bedrooms 3
Full Baths 1
Half Baths 1
Originating Board MiRealSource
Year Built 1955
Annual Tax Amount $1,992
Lot Size 5,227 Sqft
Acres 0.12
Lot Dimensions 51x100
Property Description
Welcome to 8604 Dixie Lane, this brick ranch features 3 bedrooms, 1.5 bathrooms. Great room and dining room w/ Hardwood floors and lots of natural light. All of the appliances in the eat-in kitchen stay. The finished basement with bar is perfect for all of your holiday parties. Large Backyard with screened in porch great for summer nights, 2 car garage, privacy fence. The whole house has been freshly painted in 2020, new driveway 2020, new roof 2019, new bedroom and basement carpet 2020, Wallside windows.
Location
State MI
County Wayne
Direction South of Joy, East of Telegraph
Rooms
Other Rooms Bedroom - Mstr
Kitchen Dishwasher, Microwave, Range/Stove, Refrigerator
Interior
Hot Water Natural Gas
Heating Forced Air
Cooling Central Air
Heat Source Natural Gas
Exterior
Exterior Feature Fenced
Garage Detached, Electricity
Garage Description 2 Car
Pool No
Porch Patio, Porch
Road Frontage Paved, Pub. Sidewalk
Garage 1
Building
Foundation Basement
Sewer Sewer-Sanitary
Water Municipal Water
Architectural Style Ranch
Level or Stories 1 Story
Structure Type Brick
Schools
School District Crestwood
Others
Tax ID 33003040092002
Acceptable Financing Cash, Conventional, FHA, FHA 203K, VA
Listing Terms Cash, Conventional, FHA, FHA 203K, VA
Financing Cash,Conventional,FHA,FHA 203K,VA
Read Less Info
Want to know what your home might be worth? Contact us for a FREE valuation!

Our team is ready to help you sell your home for the highest possible price ASAP

©2024 Realcomp II Ltd. Shareholders
Bought with Century 21 Allstar Real Estate Team, Inc -Monroe

"My job is to find and attract mastery-based agents to the office, protect the culture, and make sure everyone is happy! "







