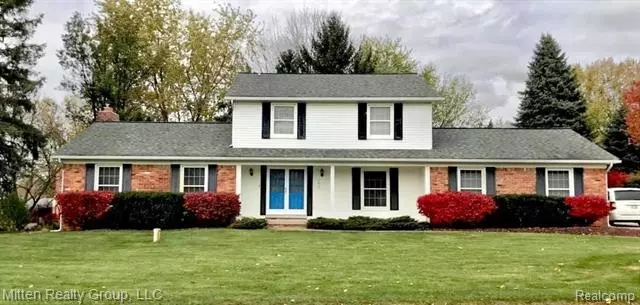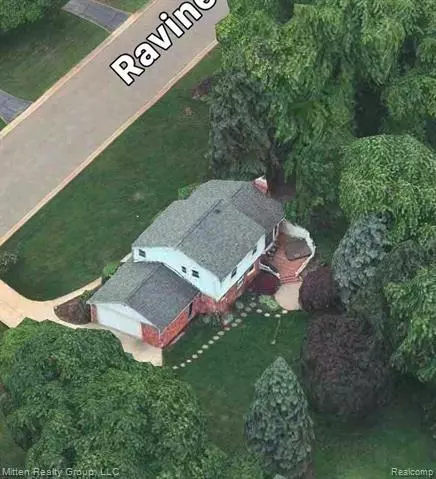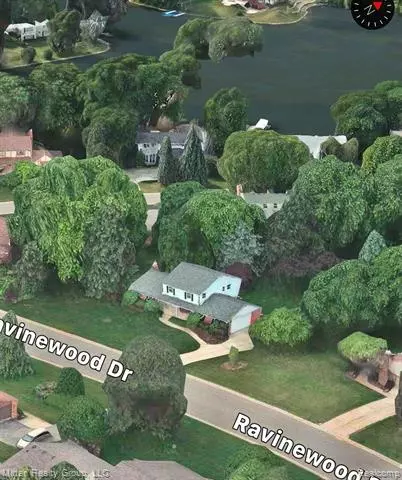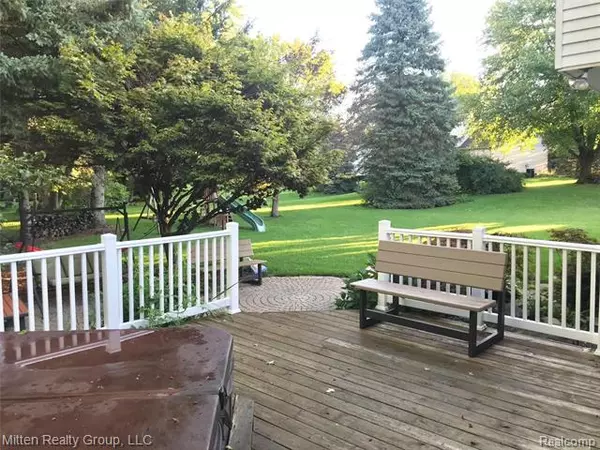$360,600
$364,900
1.2%For more information regarding the value of a property, please contact us for a free consultation.
4 Beds
2.5 Baths
2,161 SqFt
SOLD DATE : 12/16/2020
Key Details
Sold Price $360,600
Property Type Single Family Home
Sub Type Colonial
Listing Status Sold
Purchase Type For Sale
Square Footage 2,161 sqft
Price per Sqft $166
Subdivision Lake Sherwood Sub No 16
MLS Listing ID 2200094535
Sold Date 12/16/20
Style Colonial
Bedrooms 4
Full Baths 2
Half Baths 1
HOA Fees $27/ann
HOA Y/N 1
Originating Board Realcomp II Ltd
Year Built 1978
Annual Tax Amount $4,230
Lot Size 0.380 Acres
Acres 0.38
Lot Dimensions 123x127
Property Description
Price estimate based on full market analysis.If you're looking for a peaceful lake life and vacation getaway right in the convenience of your own neighborhood, look no further than this spacious colonial in the highly sought-after Lake Sherwood sub.DETAILS-5-minute walk to private all-sports Lake Sherwood-Docking privileges-4 spacious bedrooms and two full baths on the upstairs floor and with half bath on main floor-Oversized under-mounted stainless-steel farmers sink-Smart light switches with dimmers on main floor-Butcher block & granite countertops-Large rooms-Finished basement-Spacious storage rooms with lots of shelving-Windows, attic and roof in great condition-Nest thermostat -Radon mitigation system-2.5 car garage with extra fridge/freezer and lots of storage space-6-zone, in-ground sprinkler system with timers-Gutter guards-5-minute walk to private park with basketball & tennis courts-Excellent fishing
Location
State MI
County Oakland
Direction North on Wixom to Duck Lake Road to East on Commerce Road to South on Ledgewood to West on Ravinewood Drive
Rooms
Other Rooms Bath - Full
Basement Finished, Interior Access Only
Kitchen Dishwasher, Disposal, Dryer, Free-Standing Refrigerator, Stainless Steel Appliance(s), Vented Exhaust Fan, Washer
Interior
Interior Features Humidifier, Programmable Thermostat, Water Softener (owned)
Hot Water ENERGY STAR Qualified Water Heater
Heating Forced Air
Cooling Ceiling Fan(s), Central Air
Fireplaces Type Natural
Fireplace 1
Heat Source Natural Gas
Exterior
Garage Attached, Door Opener, Side Entrance
Garage Description 2 Car
Pool No
Waterfront Description Beach Access,Canal Access
Roof Type Asphalt
Porch Porch - Covered
Road Frontage Paved
Garage 1
Building
Lot Description Sprinkler(s)
Foundation Basement
Sewer Septic-Existing
Water Well-Existing
Architectural Style Colonial
Warranty No
Level or Stories 2 Story
Structure Type Aluminum,Brick
Schools
School District Huron Valley
Others
Pets Allowed Yes
Tax ID 1707277013
Ownership Private Owned,Short Sale - No
Acceptable Financing Cash, Conventional
Listing Terms Cash, Conventional
Financing Cash,Conventional
Read Less Info
Want to know what your home might be worth? Contact us for a FREE valuation!

Our team is ready to help you sell your home for the highest possible price ASAP

©2024 Realcomp II Ltd. Shareholders
Bought with Max Broock Realtors

"My job is to find and attract mastery-based agents to the office, protect the culture, and make sure everyone is happy! "







