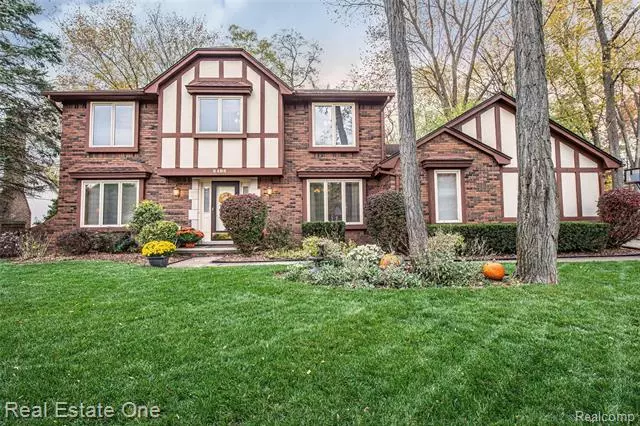$321,500
$309,900
3.7%For more information regarding the value of a property, please contact us for a free consultation.
4 Beds
2.5 Baths
2,472 SqFt
SOLD DATE : 12/11/2020
Key Details
Sold Price $321,500
Property Type Single Family Home
Sub Type Colonial
Listing Status Sold
Purchase Type For Sale
Square Footage 2,472 sqft
Price per Sqft $130
Subdivision Orchard Crest North No 3
MLS Listing ID 2200088814
Sold Date 12/11/20
Style Colonial
Bedrooms 4
Full Baths 2
Half Baths 1
Construction Status Platted Sub.
HOA Fees $12/ann
HOA Y/N 1
Originating Board Realcomp II Ltd
Year Built 1981
Annual Tax Amount $4,117
Lot Size 0.310 Acres
Acres 0.31
Lot Dimensions 100.00X135.00
Property Description
Highest & Best due 10PM: A wooded site frames this home located on a serene cul-de-sac. Enter the foyer that boasts crown molding and premium hardwood flooring that continues through the dining room, powder room, staircase, kitchen & nook. An oversized family room features a beamed vaulted ceiling, unique raised hearth floor to ceiling fireplace with custom mantel and doorwall to an oversized deck. The kitchen & butlers pantry afford an expanse of granite counters an abundance of cabinet space, undercabinet lighting, undermount sink, custom stone backsplash and breakfast nook. The private library offers a French door entrance-perfect for todays work at home/school experience. The upper level includes a spacious master suite with private bath & walk-in closet; 3 additional large bedrooms and refurbished main bath. The finished lower level adds an addition dimension of living/recreation space. 1st floor laundry/mud room, 2.5 garage with work area, sprinklers, gutter guards.
Location
State MI
County Oakland
Direction Odessa Dr East off Lochaven left on Odessa Ct
Rooms
Other Rooms Family Room
Basement Finished
Kitchen Dishwasher, Disposal, Dryer, Ice Maker, Free-Standing Electric Oven, Self Cleaning Oven, Free-Standing Electric Range, Range Hood, Free-Standing Refrigerator, Washer
Interior
Interior Features Cable Available, High Spd Internet Avail, Humidifier, Programmable Thermostat
Hot Water Natural Gas
Heating Forced Air
Cooling Attic Fan, Ceiling Fan(s), Central Air
Fireplaces Type Natural
Fireplace 1
Heat Source Natural Gas
Laundry 1
Exterior
Exterior Feature Gutter Guard System, Outside Lighting
Garage Attached, Direct Access, Door Opener, Electricity, Side Entrance
Garage Description 2 Car, 2.5 Car
Pool No
Roof Type Asphalt
Porch Deck, Porch
Road Frontage Pub. Sidewalk
Garage 1
Building
Foundation Basement
Sewer Sewer-Sanitary
Water Municipal Water
Architectural Style Colonial
Warranty No
Level or Stories 2 Story
Structure Type Brick,Wood
Construction Status Platted Sub.
Schools
School District West Bloomfield
Others
Pets Allowed Yes
Tax ID 1805401004
Ownership Private Owned,Short Sale - No
Acceptable Financing Cash, Conventional, FHA, VA
Listing Terms Cash, Conventional, FHA, VA
Financing Cash,Conventional,FHA,VA
Read Less Info
Want to know what your home might be worth? Contact us for a FREE valuation!

Our team is ready to help you sell your home for the highest possible price ASAP

©2024 Realcomp II Ltd. Shareholders
Bought with Keller Williams Advantage

"My job is to find and attract mastery-based agents to the office, protect the culture, and make sure everyone is happy! "







