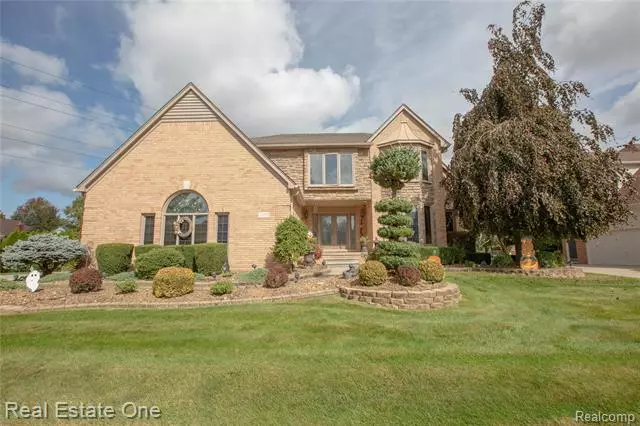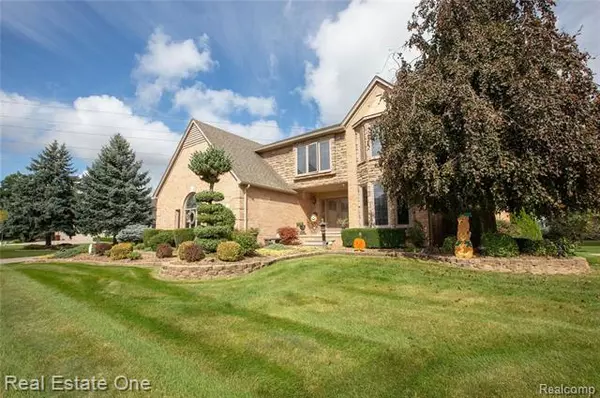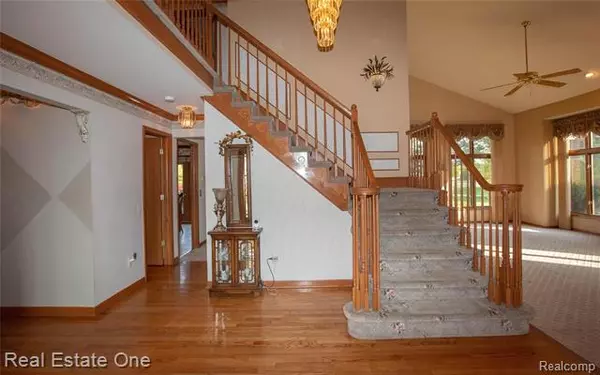$385,000
$409,000
5.9%For more information regarding the value of a property, please contact us for a free consultation.
4 Beds
3 Baths
3,253 SqFt
SOLD DATE : 12/22/2020
Key Details
Sold Price $385,000
Property Type Single Family Home
Sub Type Colonial
Listing Status Sold
Purchase Type For Sale
Square Footage 3,253 sqft
Price per Sqft $118
Subdivision Diegel Farms
MLS Listing ID 2200083782
Sold Date 12/22/20
Style Colonial
Bedrooms 4
Full Baths 2
Half Baths 2
HOA Fees $12/ann
HOA Y/N 1
Originating Board Realcomp II Ltd
Year Built 1993
Annual Tax Amount $4,537
Lot Size 0.410 Acres
Acres 0.41
Lot Dimensions 191.39x 168.77x 74.65x 130
Property Description
Looking for a great value, this is your home! This home is almost 3300sqft and features 4 large bedrooms, 2 full bathrooms and 2 half baths with a finished basement. Walk into your beautiful foyer with views of your Breathtaking Great Room w/gas fireplace, custom mantle, gorgeous drapery & beautiful large windows. Office/sitting area with hardwoods & bay window. Formal dining area. Outstanding Gourmet Kitchen w/ custom designed cabinets, granite counters, pantry and new stainless steel appliances. Exquisite Master Suite w/double doors, expansive luxurious bathroom, huge shower, amazing designer walk-in closet! Three large bedrooms with lots of closet space. Full bath with double vanity and granite counter top. Entertainer's dream-finished lower level with daylight windows, full kitchen with appliances, additional living area, half bath, lots of storage rooms. Award winning landscaping, mature trees and bushes, Low maintenance Trex deck and brick paver patio.
Location
State MI
County Macomb
Direction South of 25 Mile Road and West of Schoenherr Road
Rooms
Other Rooms Kitchen
Basement Daylight, Finished
Kitchen ENERGY STAR qualified dishwasher, Disposal, Microwave, Double Oven
Interior
Interior Features Cable Available, Security Alarm (rented), Spa/Hot-tub
Hot Water Natural Gas
Heating Forced Air
Cooling Ceiling Fan(s), Central Air
Fireplaces Type Natural
Fireplace 1
Heat Source Natural Gas
Laundry 1
Exterior
Exterior Feature Outside Lighting
Garage Attached, Door Opener, Electricity
Garage Description 2.5 Car
Pool No
Roof Type Asphalt
Porch Deck, Patio, Porch - Covered
Road Frontage Paved, Pub. Sidewalk
Garage 1
Building
Foundation Basement
Sewer Sewer at Street
Water Municipal Water
Architectural Style Colonial
Warranty No
Level or Stories 2 Story
Structure Type Brick,Stone,Wood
Schools
School District Utica
Others
Pets Allowed Yes
Tax ID 0711276001
Ownership Private Owned,Short Sale - No
Acceptable Financing Cash, Conventional, FHA, VA
Rebuilt Year 2018
Listing Terms Cash, Conventional, FHA, VA
Financing Cash,Conventional,FHA,VA
Read Less Info
Want to know what your home might be worth? Contact us for a FREE valuation!

Our team is ready to help you sell your home for the highest possible price ASAP

©2024 Realcomp II Ltd. Shareholders
Bought with Brikho Properties, Inc.

"My job is to find and attract mastery-based agents to the office, protect the culture, and make sure everyone is happy! "







