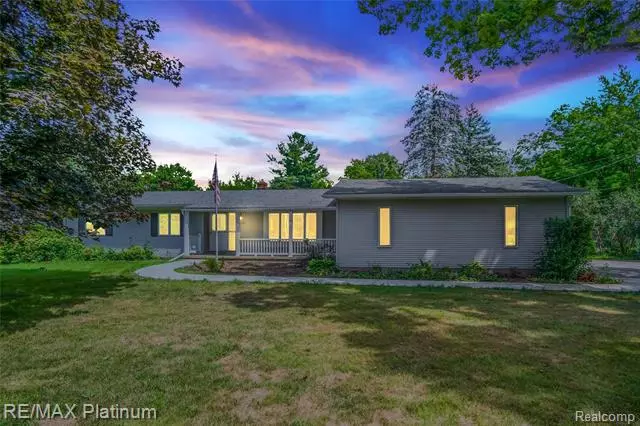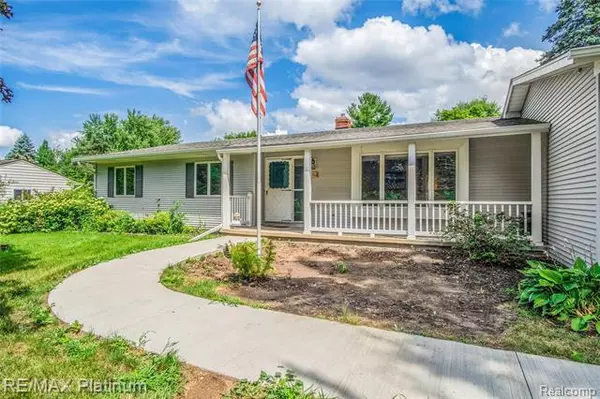$255,000
$264,500
3.6%For more information regarding the value of a property, please contact us for a free consultation.
3 Beds
2 Baths
1,504 SqFt
SOLD DATE : 11/19/2020
Key Details
Sold Price $255,000
Property Type Single Family Home
Sub Type Ranch
Listing Status Sold
Purchase Type For Sale
Square Footage 1,504 sqft
Price per Sqft $169
Subdivision Handy Maxfield Shores
MLS Listing ID 2200066850
Sold Date 11/19/20
Style Ranch
Bedrooms 3
Full Baths 2
Originating Board Realcomp II Ltd
Year Built 1969
Annual Tax Amount $1,014
Lot Size 0.900 Acres
Acres 0.9
Lot Dimensions 140x259x66x175x101
Property Description
Beautiful Ranch. BACK ON MARKET BUYER'S HOME DID NOT SELL. Gorgeous original hardwood floors. Many updates. Home offers some handicap accessible features. Master Bath Shower has been updated to handicap accessible, a ramp has been built inside the garage to allow for wheelchair accessibility. The home features updated Anderson wood windows & doorwall. The living room is fabulous with a huge picture window. Open kitchen cabinets. Kitchen counter bar opens into the family room or dining room with doorwall to a lot that is almost an acre. Master Suite has a double closet and a large window with private views of your yard. All bedrooms are spacious. The full bath has been updated with granite vanity and natural light. The basement has been professionally waterproofed (2019) and carries a life of the structure transferable warranty. Cedar Closet. Wine Cellar area.
Location
State MI
County Livingston
Direction South of M59 to Curdy to Maxfield
Rooms
Other Rooms Family Room
Basement Partially Finished
Kitchen Electric Cooktop, Dishwasher, Disposal, Dryer, Built-In Electric Oven, Washer
Interior
Interior Features Water Softener (owned)
Hot Water Natural Gas
Heating Forced Air
Cooling Central Air
Fireplaces Type Wood Stove
Fireplace 1
Heat Source Natural Gas
Laundry 1
Exterior
Garage 2+ Assigned Spaces, Attached
Garage Description 2 Car
Pool No
Waterfront Description Beach Access
Roof Type Asphalt
Accessibility Accessible Approach with Ramp, Accessible Bedroom, Accessible Central Living Area, Accessible Closets, Accessible Full Bath, Adaptable Bathroom Walls, Customized Wheelchair Accessible, Disabled Access, Grip-Accessible Features, Interior Disabled Facilities, Visitor Bathroom, Walker-Accessible Stairs
Porch Deck, Porch
Road Frontage Paved
Garage 1
Building
Lot Description Corner Lot, Level
Foundation Basement
Sewer Sewer-Sanitary
Water Well-Existing
Architectural Style Ranch
Warranty No
Level or Stories 1 Story
Structure Type Aluminum
Schools
School District Hartland
Others
Pets Allowed Yes
Tax ID 0827204054
Ownership Private Owned,Short Sale - No
Assessment Amount $2
Acceptable Financing Cash, Conventional, FHA, Rural Development, VA
Rebuilt Year 2019
Listing Terms Cash, Conventional, FHA, Rural Development, VA
Financing Cash,Conventional,FHA,Rural Development,VA
Read Less Info
Want to know what your home might be worth? Contact us for a FREE valuation!

Our team is ready to help you sell your home for the highest possible price ASAP

©2024 Realcomp II Ltd. Shareholders
Bought with Remerica United Realty-Brighton

"My job is to find and attract mastery-based agents to the office, protect the culture, and make sure everyone is happy! "







