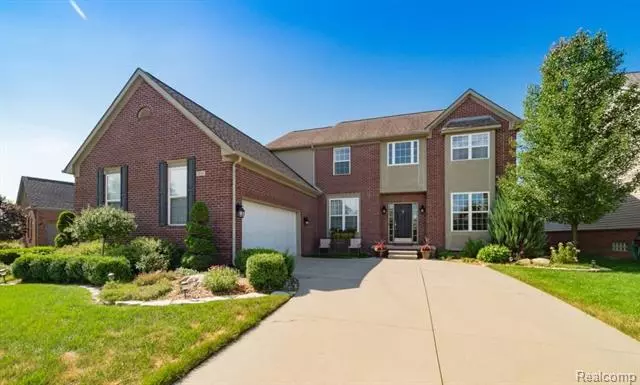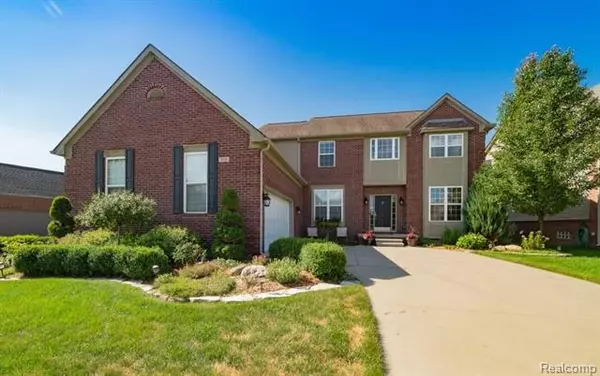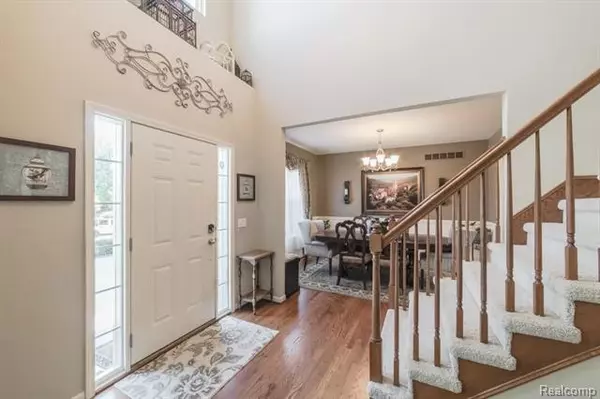$375,000
$379,900
1.3%For more information regarding the value of a property, please contact us for a free consultation.
5 Beds
3.5 Baths
2,760 SqFt
SOLD DATE : 10/23/2020
Key Details
Sold Price $375,000
Property Type Single Family Home
Sub Type Colonial
Listing Status Sold
Purchase Type For Sale
Square Footage 2,760 sqft
Price per Sqft $135
Subdivision Oxford Lakes Estates No 1
MLS Listing ID 2200069104
Sold Date 10/23/20
Style Colonial
Bedrooms 5
Full Baths 3
Half Baths 1
HOA Fees $33/ann
HOA Y/N 1
Originating Board Realcomp II Ltd
Year Built 2007
Annual Tax Amount $5,144
Lot Size 9,583 Sqft
Acres 0.22
Lot Dimensions 80x146x52x153
Property Description
Offer has been accepted. Open house has been cancelled for 9/12. Exceptional 5 bedroom, 3 1/2 bath home with newly finished lower level! Expansive kitchen features granite counters, stainless steel appliances, spacious walk-in pantry & open flow leading to breakfast nook & family rm. Dining rm w/hardwood floors & decorative chair railing. The perfect ambience for those holiday family gatherings. Dual staircase leading to the 2nd level features 4 bedrooms. Master bedrm, master bath & his/her walk in closets! Lower level recently completed (2018) offers an entirely separate entertaining space, complete w/living area, kitchen area with granite counters, wine cellar and appliances, bonus bedroom and full bath! Lower level is pre-wired for multiple TV's including 7.1 surround sound in main living space. Roof/utility items (2012). Extensive exterior landscaping, sprinkler system, rear stamped concrete patio, 2 car attached garage & several amenities offered through the HOA.
Location
State MI
County Oakland
Direction Drahner to Oxford Lake Drive to Bay Pointe to Whispering Winds to address
Rooms
Other Rooms Bedroom
Basement Finished
Kitchen Gas Cooktop, Dishwasher, Disposal, Built-In Gas Oven, Free-Standing Electric Oven, Range Hood, Free-Standing Refrigerator, Stainless Steel Appliance(s)
Interior
Interior Features Cable Available
Hot Water Natural Gas
Heating Forced Air
Cooling Central Air
Fireplaces Type Gas
Fireplace 1
Heat Source Natural Gas
Laundry 1
Exterior
Exterior Feature Outside Lighting
Garage Attached, Direct Access, Door Opener, Electricity
Garage Description 2 Car
Pool No
Waterfront Description Lake Privileges,Lake/River Priv
Roof Type Asphalt
Porch Patio, Porch
Road Frontage Paved
Garage 1
Building
Lot Description Gated Community, Sprinkler(s)
Foundation Basement
Sewer Sewer-Sanitary
Water Municipal Water
Architectural Style Colonial
Warranty No
Level or Stories 2 Story
Structure Type Block/Concrete/Masonry,Brick,Vinyl
Schools
School District Oxford
Others
Tax ID 0426205003
Ownership Private Owned,Short Sale - No
Acceptable Financing Cash, Conventional, FHA, VA
Listing Terms Cash, Conventional, FHA, VA
Financing Cash,Conventional,FHA,VA
Read Less Info
Want to know what your home might be worth? Contact us for a FREE valuation!

Our team is ready to help you sell your home for the highest possible price ASAP

©2024 Realcomp II Ltd. Shareholders
Bought with Brookstone, Realtors LLC

"My job is to find and attract mastery-based agents to the office, protect the culture, and make sure everyone is happy! "







