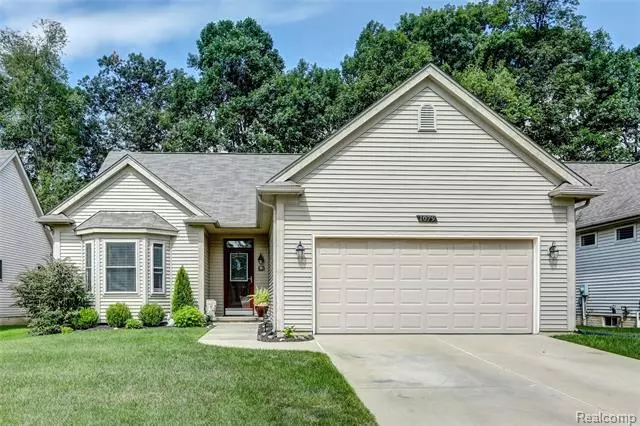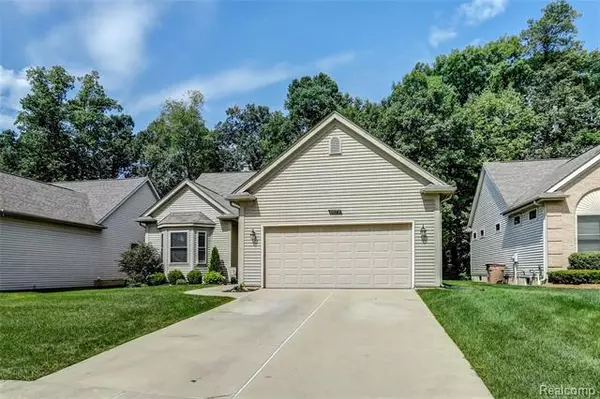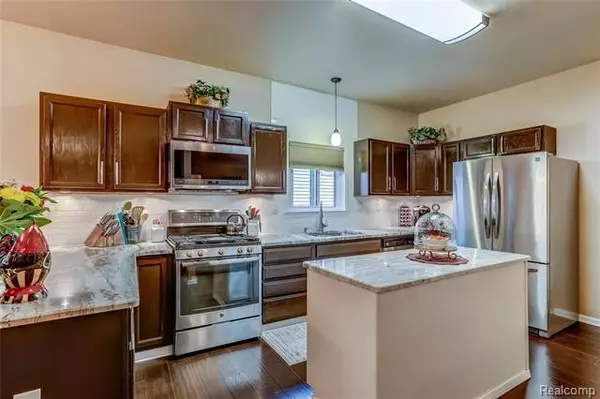$224,900
$224,900
For more information regarding the value of a property, please contact us for a free consultation.
2 Beds
2 Baths
1,572 SqFt
SOLD DATE : 10/30/2020
Key Details
Sold Price $224,900
Property Type Single Family Home
Sub Type Ranch
Listing Status Sold
Purchase Type For Sale
Square Footage 1,572 sqft
Price per Sqft $143
Subdivision Fieldstone Village Occpn 1383
MLS Listing ID 2200072083
Sold Date 10/30/20
Style Ranch
Bedrooms 2
Full Baths 2
HOA Fees $225/mo
HOA Y/N 1
Originating Board Realcomp II Ltd
Year Built 2005
Annual Tax Amount $2,712
Lot Size 8,276 Sqft
Acres 0.19
Lot Dimensions 60.00X135.00
Property Description
Unbelievable two bedroom ranch home. This home is full of amazing features. The gourmet kitchen boasts refinished cabinets, new hardware and island in 2018 and new granite counters, under mount sink, touchless faucet and garbage disposal; all new 2020. It doesnt stop there. New laminate, slate and carpeting in 2020. Spacious open floor plan with high ceilings. Large master bedroom with walk-in closet and private bath. Light fixtures and ceiling fans updated in 2018. Laundry room storage cabinets, sink and faucet new in 2019. Basement is framed and ready to be finished to your own design. Three person hot tub completely enclosed and can be used year round. Generator is hooked up to the house. In-ground sprinkler system Deck and also a fire pit in the backyard. Access to clubhouse, pool and tennis courts.
Location
State MI
County Oakland
Direction North of Walton Boulevard and East of Giddings Road
Rooms
Other Rooms Bath - Full
Basement Unfinished
Kitchen Dishwasher, Disposal, Dryer, Microwave, Range Hood, Free-Standing Refrigerator, Trash Compactor, Washer
Interior
Interior Features Cable Available, High Spd Internet Avail, Security Alarm (owned)
Hot Water Natural Gas
Heating Forced Air
Cooling Central Air
Heat Source Natural Gas
Exterior
Exterior Feature Club House, Pool - Common
Garage Attached, Direct Access, Door Opener, Electricity
Garage Description 2 Car
Pool Yes
Roof Type Asphalt
Porch Deck, Porch
Road Frontage Paved, Pub. Sidewalk
Garage 1
Building
Foundation Basement
Sewer Sewer-Sanitary
Water Municipal Water
Architectural Style Ranch
Warranty No
Level or Stories 1 Story
Structure Type Vinyl
Schools
School District Pontiac
Others
Pets Allowed Yes
Tax ID 1410426008
Ownership Private Owned,Short Sale - No
Assessment Amount $41
Acceptable Financing Cash, Conventional, FHA, VA
Listing Terms Cash, Conventional, FHA, VA
Financing Cash,Conventional,FHA,VA
Read Less Info
Want to know what your home might be worth? Contact us for a FREE valuation!

Our team is ready to help you sell your home for the highest possible price ASAP

©2024 Realcomp II Ltd. Shareholders
Bought with Pro Realty

"My job is to find and attract mastery-based agents to the office, protect the culture, and make sure everyone is happy! "







