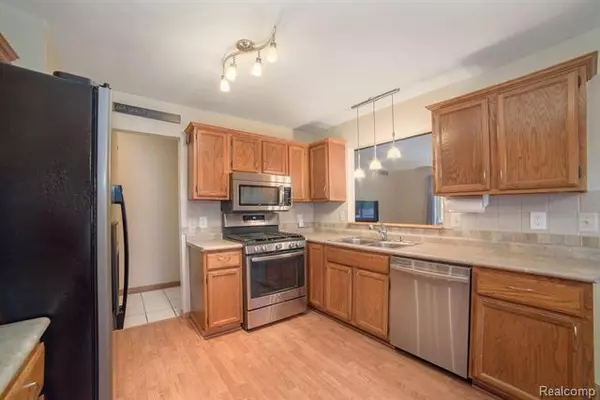$254,900
$254,900
For more information regarding the value of a property, please contact us for a free consultation.
3 Beds
2 Baths
1,410 SqFt
SOLD DATE : 08/17/2020
Key Details
Sold Price $254,900
Property Type Single Family Home
Sub Type Ranch
Listing Status Sold
Purchase Type For Sale
Square Footage 1,410 sqft
Price per Sqft $180
Subdivision London Heights # 02
MLS Listing ID 2200037780
Sold Date 08/17/20
Style Ranch
Bedrooms 3
Full Baths 2
Originating Board Realcomp II Ltd
Year Built 1985
Annual Tax Amount $2,409
Lot Size 9,583 Sqft
Acres 0.22
Lot Dimensions 61.00X158.00X60.00X164.00
Property Description
PRIME LOCATION RARE RANCH IN HEART OF STERLING HEIGHTS !!! IMPECCABLY CLEAN & Well Maintained 3 Bedroom & 2 Full Bath Ranch in Highly Desirable London Heights Sub. Spacious Family Room w/Beamed Cathedral Ceiling & Fireplace. Door Wall to HUGE Fenced Back Yard & Deck. Open Kitchen & Dining w/PERGO Floors, Updated Lighting & Stainless Steel Appliances. Master w/Beamed Cathedral Ceiling, Spacious Bedrooms & 1st Floor Laundry. Partially Finished Basement GREAT for Entertaining. Basement w/Office (or Possible 4th Bedroom), Glass Block Windows & Storage. Newer Windows, Recently Painted, Attached Two Car Garage w/Insulated Door & Opener, Maintenance Free Vinyl Siding, Sprinkler System & Shed. Fantastic Curb Appeal & Scenic Subdivision w/Trees. Exceptional Utica Schools. Perfectly Located to Dodge Park, Farmstead Park, Trails, Shopping, City Hall, Public Library & Restaurants. Walk to Elementary, Middle Schools, Sterling Heights Pavilion, Farmers Market, Concerts & Clinton River Trail.
Location
State MI
County Macomb
Direction FROM CLINTON RIVER ROAD ONTO WALDEN DRIVE THEN LEFT TO BERESFORD DRIVE
Rooms
Other Rooms Bedroom - Mstr
Basement Finished
Kitchen Dishwasher, Disposal, Dryer, Microwave, Free-Standing Refrigerator, Washer
Interior
Interior Features Cable Available
Hot Water Natural Gas
Heating Forced Air
Cooling Central Air
Fireplaces Type Natural
Heat Source Natural Gas
Exterior
Exterior Feature Fenced
Garage 2+ Assigned Spaces, Attached, Door Opener, Electricity
Garage Description 2 Car
Pool No
Roof Type Asphalt
Porch Deck
Road Frontage Paved
Garage 1
Building
Foundation Basement
Sewer Sewer-Sanitary
Water Municipal Water
Architectural Style Ranch
Warranty No
Level or Stories 1 Story
Structure Type Brick,Vinyl
Schools
School District Utica
Others
Tax ID 1014128003
Ownership Private Owned,Short Sale - No
Acceptable Financing Cash, Conventional, FHA, VA
Listing Terms Cash, Conventional, FHA, VA
Financing Cash,Conventional,FHA,VA
Read Less Info
Want to know what your home might be worth? Contact us for a FREE valuation!

Our team is ready to help you sell your home for the highest possible price ASAP

©2024 Realcomp II Ltd. Shareholders
Bought with Century 21 AAA North Rochester Hills

"My job is to find and attract mastery-based agents to the office, protect the culture, and make sure everyone is happy! "







