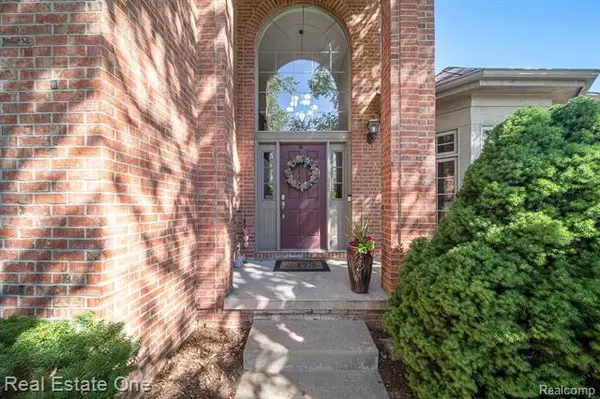$583,000
$589,900
1.2%For more information regarding the value of a property, please contact us for a free consultation.
4 Beds
3.5 Baths
3,227 SqFt
SOLD DATE : 10/15/2020
Key Details
Sold Price $583,000
Property Type Single Family Home
Sub Type Colonial
Listing Status Sold
Purchase Type For Sale
Square Footage 3,227 sqft
Price per Sqft $180
Subdivision Brooklane Ridge Sub
MLS Listing ID 2200072855
Sold Date 10/15/20
Style Colonial
Bedrooms 4
Full Baths 3
Half Baths 1
HOA Fees $52/ann
HOA Y/N 1
Originating Board Realcomp II Ltd
Year Built 2001
Annual Tax Amount $9,382
Lot Size 0.300 Acres
Acres 0.3
Lot Dimensions 95.00X140.00
Property Description
Updated Brooklane Ridge colonial! Home features 2 story foyer with rebuilt staircase; Updated eat in kitchen in 2018 with new Quartzite counters, tiled backsplash, built in Kitchen-Aid appliances, new lighting, & fixtures; Kitchen opens to large family room with 9ft ceilings and gas fireplace; Sliding glass door off kitchen opens to stamped concrete patio with wraparound walkway; Hardwood floors throughout kitchen, foyer, office, & bath; 1st floor office/den; 1st floor laundry; Master suite with trey ceiling, dual walk in closets, full bath with jetted tub and separate sinks; Princess suite; Jack & Jill bathroom; New tear off roof in 2016 with transferable warranty; New hot water tank in 2014; Radon mitigation system, new sump pump, & sump-jet backup in 2016; Exterior Ring surveillance system, & much more! Enjoy the subs walking trails leading to Hines Park & walking distance to Downtown Northville. Close proximity to schools, shopping, dining, & golfing. Easy access to M-14 & I-275.
Location
State MI
County Wayne
Direction Take Brooklane Blvd South Off 6 Mile Rd. Go West On Highland Ln. Home Is On North Side Of Street
Rooms
Other Rooms Kitchen
Basement Unfinished
Kitchen Gas Cooktop, Dishwasher, Disposal, Dryer, Microwave, Built-In Electric Oven, Free-Standing Refrigerator, Stainless Steel Appliance(s), Vented Exhaust Fan, Washer
Interior
Interior Features Cable Available, High Spd Internet Avail, Humidifier, Programmable Thermostat, Security Alarm (rented)
Hot Water Natural Gas
Heating Forced Air
Cooling Ceiling Fan(s), Central Air
Fireplaces Type Gas
Fireplace 1
Heat Source Natural Gas
Laundry 1
Exterior
Exterior Feature Chimney Cap(s), Outside Lighting
Garage Attached, Direct Access, Door Opener, Electricity
Garage Description 3 Car
Pool No
Roof Type Asphalt
Porch Patio, Porch - Covered
Road Frontage Paved, Pub. Sidewalk
Garage 1
Building
Lot Description Sprinkler(s)
Foundation Basement
Sewer Sewer-Sanitary
Water Municipal Water
Architectural Style Colonial
Warranty No
Level or Stories 2 Story
Structure Type Brick,Wood
Schools
School District Northville
Others
Pets Allowed Yes
Tax ID 77057020003000
Ownership Broker/Agent Owned,Short Sale - No
Assessment Amount $317
Acceptable Financing Cash, Conventional
Listing Terms Cash, Conventional
Financing Cash,Conventional
Read Less Info
Want to know what your home might be worth? Contact us for a FREE valuation!

Our team is ready to help you sell your home for the highest possible price ASAP

©2024 Realcomp II Ltd. Shareholders
Bought with Keller Williams Advantage

"My job is to find and attract mastery-based agents to the office, protect the culture, and make sure everyone is happy! "







