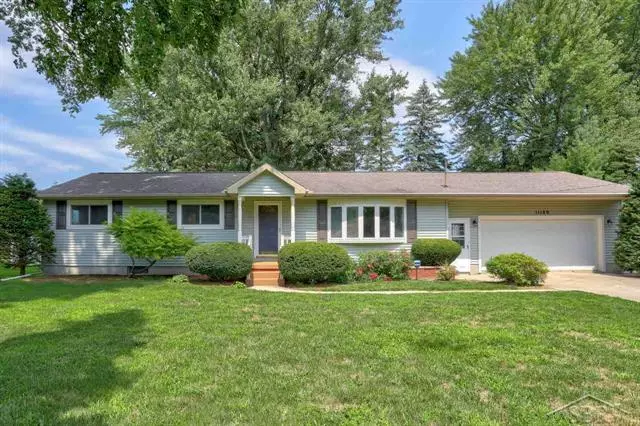$165,000
$154,900
6.5%For more information regarding the value of a property, please contact us for a free consultation.
3 Beds
1.5 Baths
1,300 SqFt
SOLD DATE : 12/14/2020
Key Details
Sold Price $165,000
Property Type Single Family Home
Sub Type Ranch
Listing Status Sold
Purchase Type For Sale
Square Footage 1,300 sqft
Price per Sqft $126
Subdivision Evergreen
MLS Listing ID 61050020954
Sold Date 12/14/20
Style Ranch
Bedrooms 3
Full Baths 1
Half Baths 1
HOA Fees $2/ann
HOA Y/N yes
Originating Board Saginaw Board of REALTORS
Year Built 1961
Annual Tax Amount $1,719
Lot Size 0.340 Acres
Acres 0.34
Lot Dimensions 112x132
Property Description
Put your own touches on this charming 1300 sq. ft., 3 bedroom, 1.5 bath ranch style home with a 2 car attached garage in the Frankenmuth School District. This awesome home with hardwood floors is in a great location that backs up to the Neighborhood park. Brand new waterproofing system, sump pump, electrical panel and more. Best of both worlds with Birch Run Taxes.
Location
State MI
County Saginaw
Area Birch Run Twp
Direction East on S. Evergreen from M-83 Gera Rd
Rooms
Other Rooms Bedroom - Mstr
Basement Daylight
Kitchen Dishwasher, Disposal, Microwave, Range/Stove, Refrigerator
Interior
Interior Features Egress Window(s), High Spd Internet Avail
Hot Water Natural Gas
Heating Forced Air
Cooling Ceiling Fan(s), Wall Unit(s)
Fireplace no
Appliance Dishwasher, Disposal, Microwave, Range/Stove, Refrigerator
Heat Source Natural Gas
Exterior
Exterior Feature Playground
Parking Features Attached, Door Opener
Garage Description 2 Car
Porch Patio, Porch
Road Frontage Paved
Garage yes
Building
Foundation Basement
Sewer Septic-Existing
Water Municipal Water
Architectural Style Ranch
Level or Stories 1 Story
Structure Type Vinyl
Schools
School District Frankenmuth
Others
Tax ID 05106022133000
SqFt Source Public Rec
Acceptable Financing Cash, Conventional
Listing Terms Cash, Conventional
Financing Cash,Conventional
Read Less Info
Want to know what your home might be worth? Contact us for a FREE valuation!

Our team is ready to help you sell your home for the highest possible price ASAP

©2025 Realcomp II Ltd. Shareholders
Bought with Century 21 Signature - Frankenmuth
"My job is to find and attract mastery-based agents to the office, protect the culture, and make sure everyone is happy! "







