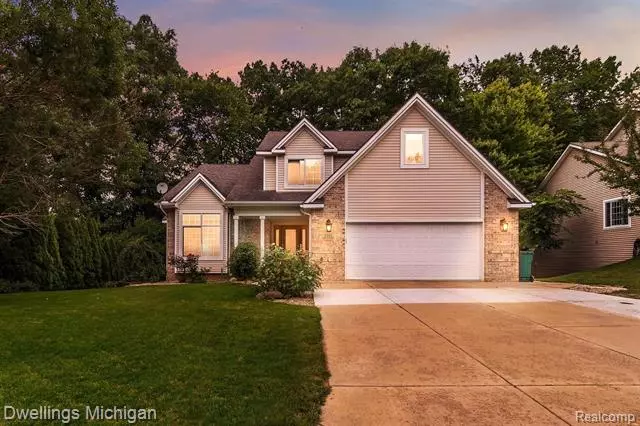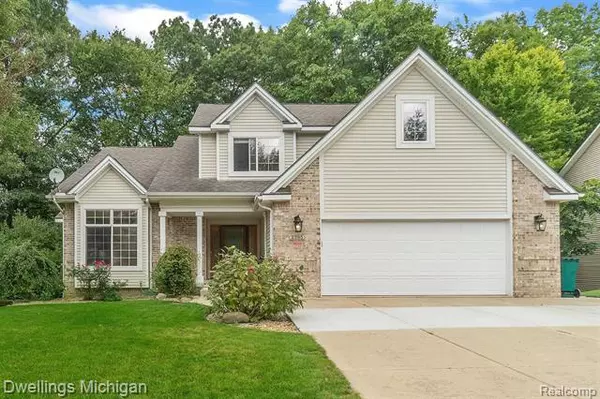$318,000
$310,000
2.6%For more information regarding the value of a property, please contact us for a free consultation.
4 Beds
3.5 Baths
2,122 SqFt
SOLD DATE : 10/09/2020
Key Details
Sold Price $318,000
Property Type Single Family Home
Sub Type Colonial
Listing Status Sold
Purchase Type For Sale
Square Footage 2,122 sqft
Price per Sqft $149
Subdivision Hickory Hills Condo
MLS Listing ID 2200070490
Sold Date 10/09/20
Style Colonial
Bedrooms 4
Full Baths 3
Half Baths 1
Construction Status Site Condo
HOA Fees $50/qua
HOA Y/N 1
Originating Board Realcomp II Ltd
Year Built 1998
Annual Tax Amount $3,059
Lot Size 10,018 Sqft
Acres 0.23
Lot Dimensions 67.76X116.00
Property Description
This lovely home, nestled in a family friendly community features vaulted ceilings, tons of natural light & open floor plan. The family room will be the center of family conversation & entertaining during the winter months as the fireplace is the true focal point of this room. Opening up into the dining room complete with hardwood floors. Hardwood floors continue into the kitchen featuring granite counter-tops, new appliances, breakfast nook & plenty of storage. Upstairs is the beautiful master suite with vaulted ceilings & a fireplace that connects to the master bath. Enjoy the fire while relaxing in your jacuzzi bathtub. Right through the bathroom is a massive walk in closet with plenty of storage space. The finished walkout basement features a wet bar, full bath, and tons of entertaining space. Walk out of the basement to the wooded backyard where youll find a hot tub, and large deck to relax with friends and family.
Location
State MI
County Livingston
Direction S on Eager to Laurel Oak Drive
Rooms
Other Rooms Bath - Lav
Basement Daylight, Finished, Walkout Access
Kitchen Bar Fridge, Dishwasher, Disposal, Dryer, Microwave, Free-Standing Electric Range, Free-Standing Refrigerator, Washer
Interior
Interior Features Jetted Tub, Wet Bar
Hot Water Natural Gas
Heating Forced Air
Cooling Central Air
Fireplaces Type Gas
Heat Source Natural Gas
Exterior
Exterior Feature Outside Lighting, Spa/Hot-tub
Garage Attached
Garage Description 2 Car
Pool No
Roof Type Asphalt
Porch Deck, Porch - Covered
Road Frontage Paved, Private
Garage 1
Building
Lot Description Wooded
Foundation Basement
Sewer Sewer-Sanitary
Water Municipal Water
Architectural Style Colonial
Warranty No
Level or Stories 2 Story
Structure Type Brick,Vinyl
Construction Status Site Condo
Schools
School District Howell
Others
Tax ID 0730101140
Ownership Private Owned,Short Sale - No
Acceptable Financing Cash, Conventional
Rebuilt Year 2017
Listing Terms Cash, Conventional
Financing Cash,Conventional
Read Less Info
Want to know what your home might be worth? Contact us for a FREE valuation!

Our team is ready to help you sell your home for the highest possible price ASAP

©2024 Realcomp II Ltd. Shareholders
Bought with Coldwell Banker Town & Country

"My job is to find and attract mastery-based agents to the office, protect the culture, and make sure everyone is happy! "







