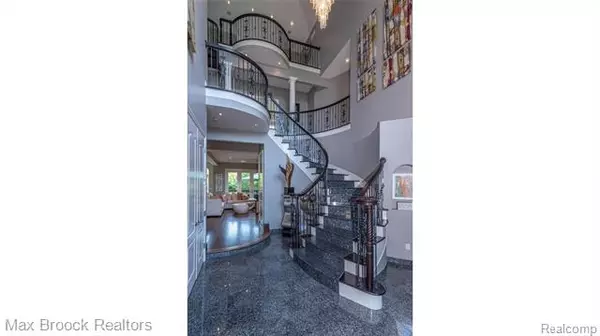$775,000
$799,990
3.1%For more information regarding the value of a property, please contact us for a free consultation.
4 Beds
5.5 Baths
4,755 SqFt
SOLD DATE : 11/05/2020
Key Details
Sold Price $775,000
Property Type Single Family Home
Sub Type Contemporary
Listing Status Sold
Purchase Type For Sale
Square Footage 4,755 sqft
Price per Sqft $162
Subdivision Quail Run Sub
MLS Listing ID 2200052498
Sold Date 11/05/20
Style Contemporary
Bedrooms 4
Full Baths 5
Half Baths 1
HOA Fees $19/ann
HOA Y/N yes
Originating Board Realcomp II Ltd
Year Built 2001
Annual Tax Amount $8,818
Lot Size 0.370 Acres
Acres 0.37
Lot Dimensions 104.50X154.80
Property Description
Custom executive turn-key home. This home is special with quality features at every turn. Grand entrance with soaring ceiling and wrought iron staircase. Light filled with large windows throughout. Kitchen with tray ceiling, imported German wood cabinetry, stainless appliances and granite counters open to family room and living room with two-way stone fireplace. Library with wood carved French doors. Dining room with stained glass doors to butlers pantry with warming drawer. Large master suite with wet bar, private deck walk-in closet with custom build-outs and luxurious bath. Second floor with additional bedroom en suite, Jack and Jill bedroom and third floor loft. Walkout lower level with wet bar, large workout room, full bath and theater room. 6 car heated garage with 9-foot doors, 220V, loft and attic. 3, two-way fireplaces, granite and wood flooring, custom mahogany wood carved doors and lighting fixtures throughout. Professionally landscaped with expansive and private backyard.
Location
State MI
County Wayne
Area Plymouth Twp
Direction From Joy Road, head north onto Quail Circle
Rooms
Other Rooms Bath - Full
Basement Finished
Kitchen Bar Fridge, Dishwasher, Disposal, Dryer, Exhaust Fan, Ice Maker, Microwave, Convection Oven, Free-Standing Refrigerator, Stainless Steel Appliance(s), Warming Drawer, Washer
Interior
Interior Features Cable Available, High Spd Internet Avail, Humidifier, Jetted Tub, Programmable Thermostat, Security Alarm (owned), Sound System
Hot Water Natural Gas
Heating Forced Air
Cooling Central Air
Fireplaces Type Gas, Natural
Fireplace yes
Appliance Bar Fridge, Dishwasher, Disposal, Dryer, Exhaust Fan, Ice Maker, Microwave, Convection Oven, Free-Standing Refrigerator, Stainless Steel Appliance(s), Warming Drawer, Washer
Heat Source Natural Gas
Exterior
Exterior Feature Outside Lighting
Garage Attached, Door Opener, Electricity, Heated, Side Entrance
Garage Description 6 or More
Waterfront no
Roof Type Asphalt
Porch Deck, Patio
Road Frontage Paved
Garage yes
Building
Lot Description Irregular
Foundation Basement
Sewer Sewer-Sanitary
Water Municipal Water
Architectural Style Contemporary
Warranty No
Level or Stories 3 Story
Structure Type Brick
Schools
School District Plymouth Canton
Others
Tax ID 78051010028000
Ownership Private Owned,Short Sale - No
Assessment Amount $2
Acceptable Financing Cash, Conventional
Listing Terms Cash, Conventional
Financing Cash,Conventional
Read Less Info
Want to know what your home might be worth? Contact us for a FREE valuation!

Our team is ready to help you sell your home for the highest possible price ASAP

©2024 Realcomp II Ltd. Shareholders
Bought with RE/MAX Leading Edge

"My job is to find and attract mastery-based agents to the office, protect the culture, and make sure everyone is happy! "







