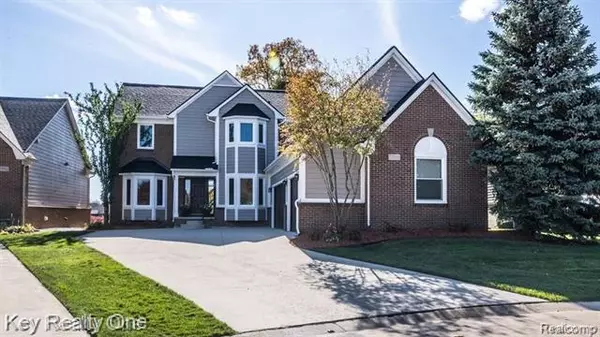$447,500
$450,000
0.6%For more information regarding the value of a property, please contact us for a free consultation.
3 Beds
3 Baths
2,756 SqFt
SOLD DATE : 01/11/2021
Key Details
Sold Price $447,500
Property Type Single Family Home
Sub Type Contemporary
Listing Status Sold
Purchase Type For Sale
Square Footage 2,756 sqft
Price per Sqft $162
Subdivision Glacier Club Two
MLS Listing ID 2200029949
Sold Date 01/11/21
Style Contemporary
Bedrooms 3
Full Baths 2
Half Baths 2
HOA Fees $125/mo
HOA Y/N yes
Originating Board Realcomp II Ltd
Year Built 1999
Annual Tax Amount $5,039
Lot Size 0.260 Acres
Acres 0.26
Lot Dimensions 33.90X193.40
Property Description
We invite you to come and view this exquisite home located in the Glacier Club Subdivision in Upscale Washington Township. Featuring: Breathtaking views of the Golf Course from every room, A Brand New Roof, A New Furnace, New Gutters, New Windows throughout, New Hot Water Tank, New 3/4 Hardwood Floors, New Cabinets and a New Dryer. There is New lighting throughout the home with occupancy sensor switches/ touchless lighting. Granite Counter tops throughout,18 Ft Vaulted Ceilings, Stainless Steel Appliances, New bathrooms with marble and stone floors. The Nest System allows you to Control the following items from anywhere: Video and speakers in the front of the home, the locking and unlocking of all doors and all heating and cooling. The Spacious Master Suite comes complete with a Spa marble jetted tub, a beautiful balcony and a fireplace. The Den can be easily converted to a first floor bedroom. A spacious finished Walk-out Basement. Purchase/Lease Option & Seller Financing available.
Location
State MI
County Macomb
Area Washington Twp
Direction South of 28 Mile on the West Side of Campground - Glacier Club Golf Course
Rooms
Other Rooms Bath - Full
Basement Finished, Walkout Access
Kitchen ENERGY STAR qualified dishwasher, Disposal, Dryer, Ice Maker, Self Cleaning Oven, Built-In Refrigerator, Stainless Steel Appliance(s)
Interior
Interior Features High Spd Internet Avail, Home Energy Management System, Humidifier, Intercom, Programmable Thermostat
Heating ENERGY STAR Qualified Furnace Equipment
Cooling Ceiling Fan(s), Central Air
Fireplaces Type Gas
Fireplace yes
Appliance ENERGY STAR qualified dishwasher, Disposal, Dryer, Ice Maker, Self Cleaning Oven, Built-In Refrigerator, Stainless Steel Appliance(s)
Heat Source Electric, Natural Gas
Exterior
Exterior Feature Club House, Outside Lighting, Permeable Paving
Garage Attached, Door Opener, Electricity, Side Entrance
Garage Description 3.5 Car
Waterfront no
Roof Type Asphalt
Porch Balcony, Deck, Patio, Porch - Covered
Road Frontage Paved
Garage yes
Building
Lot Description Golf Community
Foundation Basement
Sewer Sewer-Sanitary
Water Municipal Water
Architectural Style Contemporary
Warranty No
Level or Stories 2 Story
Structure Type Brick,Other
Schools
School District Romeo
Others
Pets Allowed Yes
Tax ID 0428402041
Ownership Private Owned,Short Sale - No
Acceptable Financing Cash, Conv. Blend Rt, Conventional, FHA, Pur. Money Mortgage, VA
Rebuilt Year 2017
Listing Terms Cash, Conv. Blend Rt, Conventional, FHA, Pur. Money Mortgage, VA
Financing Cash,Conv. Blend Rt,Conventional,FHA,Pur. Money Mortgage,VA
Read Less Info
Want to know what your home might be worth? Contact us for a FREE valuation!

Our team is ready to help you sell your home for the highest possible price ASAP

©2024 Realcomp II Ltd. Shareholders
Bought with Arterra Realty Clinton Twp LLC

"My job is to find and attract mastery-based agents to the office, protect the culture, and make sure everyone is happy! "







