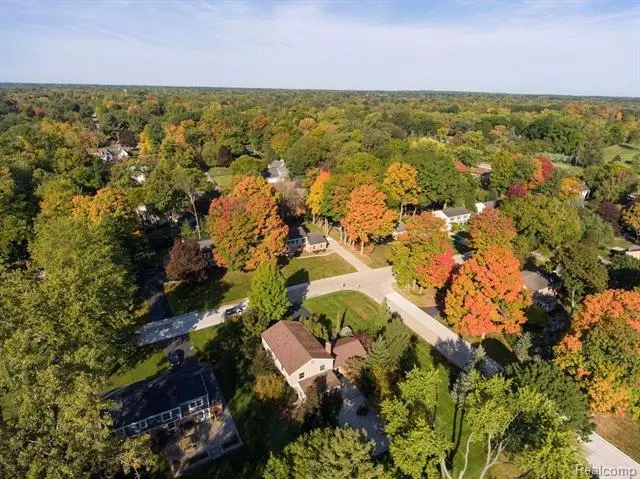$630,000
$625,000
0.8%For more information regarding the value of a property, please contact us for a free consultation.
4 Beds
2.5 Baths
2,499 SqFt
SOLD DATE : 12/15/2022
Key Details
Sold Price $630,000
Property Type Single Family Home
Sub Type Colonial,Contemporary,Traditional
Listing Status Sold
Purchase Type For Sale
Square Footage 2,499 sqft
Price per Sqft $252
Subdivision Greenwich Green
MLS Listing ID 20221055553
Sold Date 12/15/22
Style Colonial,Contemporary,Traditional
Bedrooms 4
Full Baths 2
Half Baths 1
HOA Fees $10/ann
HOA Y/N yes
Originating Board Realcomp II Ltd
Year Built 1962
Annual Tax Amount $5,766
Lot Size 0.400 Acres
Acres 0.4
Lot Dimensions 110.00X160.00
Property Description
Seize the opportunity to own this stunning Beverly Hills home on a huge lot with updates galore! Be impressed as you enter the foyer to an open floor plan home that draws you in. The fabulous gourmet kitchen was designed by Bella Cucina and offers all of your dream amenities: Built-in Thermadore refrigerator & freezer with cabinet fronts, Wolf range & double oven, custom fabricated Prizer range hood, Bosch built-in drawer-style microwave, Bosch dishwasher, new on-trend pendent lighting, undercabinet lighting and soft close high-end cabinetry with clever storage designs & features. The gourmet kitchen opens to a cozy family room with a new fireplace surround by Petrella Designs. From there meander into the 3-season room with stunning views of the large yard. Entertain inside, or spill outdoors onto the brand-new generously-sized brick paver patio by The Elysian Imagine Company. With built-in wooden swing and a low wall in the back, this outdoor area is sure to please. Back inside, enjoy an intelligently designed first-floor laundry with storage features galore, a beautiful backsplash, and lovely tile floor. Dine casually in the kitchen, or utilize the formal dining room to create special occasion memories. Upstairs, the master bedroom offers incredible natural lighting, a well-appointed primary bathroom, and a marvelously-designed large California Closet. Enjoy 3 other well-appointed bedrooms with hardwoods throughout the upstairs. Don’t miss your chance to see this updated, charming home and to make this incredible Beverly Hills home your own!
Location
State MI
County Oakland
Area Beverly Hills Vlg
Direction South of 14 Mile Road, turn onto Old Coach off of Evergreen Road.
Rooms
Basement Unfinished
Kitchen Built-In Electric Oven, Built-In Refrigerator, Dishwasher, Dryer, Gas Cooktop, Microwave, Range Hood, Stainless Steel Appliance(s), Washer
Interior
Interior Features Smoke Alarm, 100 Amp Service, Security Alarm (rented)
Hot Water Natural Gas
Heating Forced Air
Cooling Central Air
Fireplaces Type Electric, Gas
Fireplace yes
Heat Source Natural Gas
Laundry 1
Exterior
Exterior Feature Chimney Cap(s), Lighting
Garage Direct Access, Electricity, Door Opener, Attached
Garage Description 2 Car
Pool No
Waterfront no
Roof Type Asphalt
Porch Porch - Covered, Patio, Porch, Patio - Covered
Road Frontage Paved
Garage yes
Building
Lot Description Corner Lot, Sprinkler(s)
Foundation Basement
Sewer Public Sewer (Sewer-Sanitary)
Water Public (Municipal)
Architectural Style Colonial, Contemporary, Traditional
Warranty No
Level or Stories 2 Story
Structure Type Brick,Vinyl
Schools
School District Birmingham
Others
Pets Allowed Yes
Tax ID 2403229001
Ownership Short Sale - No,Private Owned
Acceptable Financing Cash, Conventional
Rebuilt Year 2019
Listing Terms Cash, Conventional
Financing Cash,Conventional
Read Less Info
Want to know what your home might be worth? Contact us for a FREE valuation!

Our team is ready to help you sell your home for the highest possible price ASAP

©2024 Realcomp II Ltd. Shareholders
Bought with KW Domain

"My job is to find and attract mastery-based agents to the office, protect the culture, and make sure everyone is happy! "


