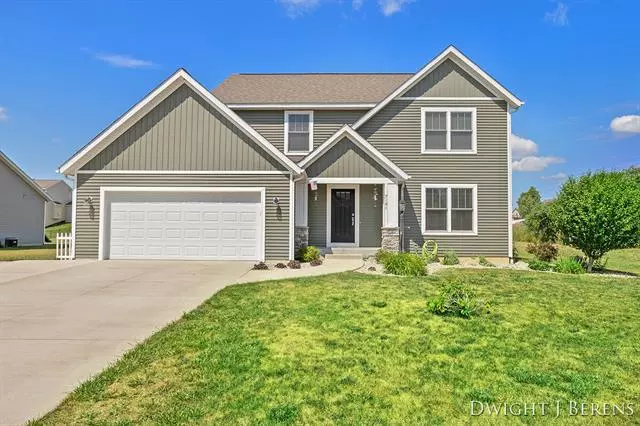$371,000
$369,900
0.3%For more information regarding the value of a property, please contact us for a free consultation.
4 Beds
2.5 Baths
1,937 SqFt
SOLD DATE : 11/29/2022
Key Details
Sold Price $371,000
Property Type Single Family Home
Sub Type Traditional
Listing Status Sold
Purchase Type For Sale
Square Footage 1,937 sqft
Price per Sqft $191
MLS Listing ID 65022036595
Sold Date 11/29/22
Style Traditional
Bedrooms 4
Full Baths 2
Half Baths 1
HOA Fees $19/ann
HOA Y/N 1
Originating Board Greater Regional Alliance of REALTORS®
Year Built 2015
Annual Tax Amount $4,500
Lot Size 10,890 Sqft
Acres 0.25
Lot Dimensions 80x134
Property Description
Dandy craftsman-style two story built in 2015 in a desirable low-density high value section of Crystal Springs/Village neighborhood. Featuring 4 upstairs bedrooms, including huge master with walk-in closet and master bath, oversized 80'wide(elbowroom) lot plus extra deep lot to north, Craftsman style kitchen with island/pantry, just short of 2000 sq ft above grade. Jumbo 678 sq ft L-shaped garage with room for your summer car plus an extra wide drive for additional parking, 22' living room, ideal for family gatherings. plumbed for a daylight level full bath and unfinished bedroom Seller/Listing agent is open to taking a lower value west Michigan home in on trade, Caledonia Schools may be an option through School of Choice Caledonia 616-891-8185!
Location
State MI
County Kent
Area Gaines Twp
Direction South of 2100 block of 68th St SE on Hartman to Pebble Stone, East to Shady Knoll, then South to home.
Rooms
Basement Daylight
Kitchen Microwave, Oven, Range/Stove, Refrigerator
Interior
Interior Features Other, Cable Available
Hot Water Natural Gas
Heating Forced Air
Heat Source Natural Gas
Exterior
Garage Door Opener, Attached
Garage Description 3 Car
Pool No
Roof Type Composition
Porch Patio, Porch
Garage 1
Building
Lot Description Sprinkler(s)
Sewer Public Sewer (Sewer-Sanitary)
Water Public (Municipal)
Architectural Style Traditional
Level or Stories 2 Story
Structure Type Vinyl
Schools
School District Kentwood
Others
Tax ID 412209402016
Acceptable Financing Cash, Conventional, FHA, VA
Listing Terms Cash, Conventional, FHA, VA
Financing Cash,Conventional,FHA,VA
Read Less Info
Want to know what your home might be worth? Contact us for a FREE valuation!

Our team is ready to help you sell your home for the highest possible price ASAP

©2024 Realcomp II Ltd. Shareholders
Bought with EXP Realty LLC

"My job is to find and attract mastery-based agents to the office, protect the culture, and make sure everyone is happy! "


