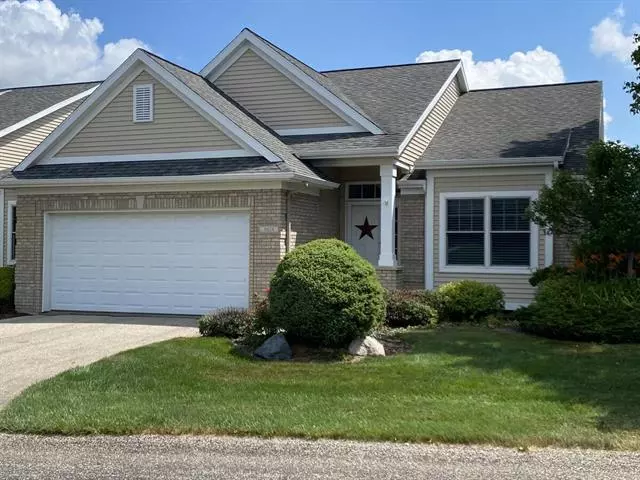$340,000
$349,900
2.8%For more information regarding the value of a property, please contact us for a free consultation.
3 Beds
2.5 Baths
1,445 SqFt
SOLD DATE : 09/12/2022
Key Details
Sold Price $340,000
Property Type Condo
Sub Type Other
Listing Status Sold
Purchase Type For Sale
Square Footage 1,445 sqft
Price per Sqft $235
Subdivision Avalon Pointe
MLS Listing ID 72022029491
Sold Date 09/12/22
Style Other
Bedrooms 3
Full Baths 2
Half Baths 1
HOA Fees $270
HOA Y/N 1
Originating Board West Central Association of REALTORS
Year Built 2005
Annual Tax Amount $2,922
Property Description
You will absolutely love this beautiful condo. It has all the extras that you'd want such as laminate flooring, gas log fireplace, whole home stereo system, large four season room and a spacious 2 stall garage. Also featured is a main floor master suite with private bath and walk-in closet. The 1445 sq. foot main floor has a large office that could be converted to a second main floor bedroom, a half bath and laundry. The walkout lower level has a 2 bedrooms with a full bath and large family or recreation room and tons of storage. Enjoy the club house and free pool as well as the view from the deck overlooking the beautiful pond. It is located near daily amenities such as shopping, dining, entertainment, golf and more.
Location
State MI
County Kent
Area Gaines Twp
Direction 68th St to Avalon Pointe, North on Avalon to Gracepoint, East to Condo.
Rooms
Basement Walkout Access
Kitchen Dishwasher, Dryer, Microwave, Range/Stove, Refrigerator, Washer
Interior
Interior Features Humidifier, Cable Available
Hot Water Natural Gas
Heating Forced Air
Cooling Ceiling Fan(s)
Fireplaces Type Gas
Fireplace 1
Heat Source Natural Gas
Exterior
Exterior Feature Club House, Pool Community, Pool - Inground
Garage Door Opener, Attached
Garage Description 2 Car
Pool Yes
Waterfront 1
Waterfront Description Pond,Lake/River Priv
Roof Type Composition
Road Frontage Paved
Garage 1
Building
Lot Description Sprinkler(s)
Foundation Basement
Sewer Public Sewer (Sewer-Sanitary)
Water Public (Municipal)
Architectural Style Other
Level or Stories 1 Story
Structure Type Brick,Vinyl
Schools
School District Kentwood
Others
Pets Allowed Yes
Tax ID 412203352063
Acceptable Financing Cash, Conventional
Listing Terms Cash, Conventional
Financing Cash,Conventional
Read Less Info
Want to know what your home might be worth? Contact us for a FREE valuation!

Our team is ready to help you sell your home for the highest possible price ASAP

©2024 Realcomp II Ltd. Shareholders
Bought with Five Star Real Estate (Main)

"My job is to find and attract mastery-based agents to the office, protect the culture, and make sure everyone is happy! "


