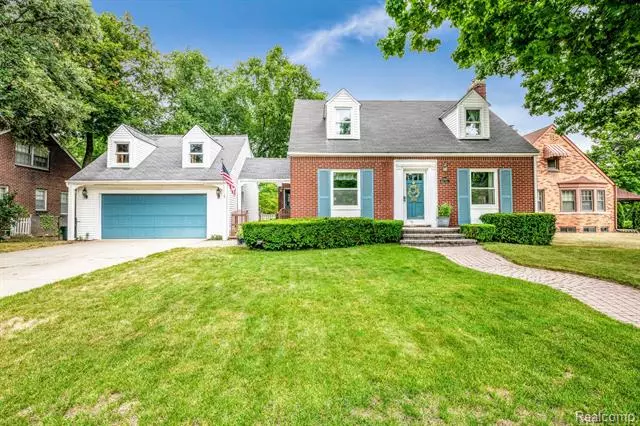$395,000
$399,000
1.0%For more information regarding the value of a property, please contact us for a free consultation.
4 Beds
3.5 Baths
2,162 SqFt
SOLD DATE : 09/06/2022
Key Details
Sold Price $395,000
Property Type Single Family Home
Sub Type Cape Cod
Listing Status Sold
Purchase Type For Sale
Square Footage 2,162 sqft
Price per Sqft $182
Subdivision Doxtator & Nash Fort Dearborn
MLS Listing ID 20221027153
Sold Date 09/06/22
Style Cape Cod
Bedrooms 4
Full Baths 3
Half Baths 1
HOA Y/N no
Originating Board Realcomp II Ltd
Year Built 1940
Annual Tax Amount $5,589
Lot Size 10,018 Sqft
Acres 0.23
Lot Dimensions 80.00 x 125.00
Property Description
Move-in ready on Murray Street! This Cape Cod home offers over 2,000 sqft, 4 bedrooms and 3.5 bathrooms! The kitchen (updated in 2017) really is a special one with quartz countertops, vinyl plank flooring, newer appliances (2017), an island and plenty of cabinet & counter space; not to mention the rustic hearth with pot filler and cast-iron spice cabinet! The kitchen flows right into the dining room which includes a hidden wet-bar (check out the stained glass!) Relax after dinner just around the corner in the sizable living room with built-in shelves and a wood-burning stove! Also right off the kitchen through the antique, leaded-glass french doors is the generously-sized family room full of natural light from the many windows and skylights! The expansive master suite feels like its own private wing of the house with a walk-in closet and full bathroom with walk-in shower! The hardwood floors continue upstairs where you’ll find 3 bedrooms and a full bathroom! In the partially finished basement, you’ll find a 3rd full bathroom! The basement also has a full waterproofing system around the entire perimeter. There were NO issues during the June 2021 city-wide flood!
This home even has a yard! Sitting on a double lot, there is plenty of space to enjoy and the spacious deck is perfect for entertaining! The 2 car garage offers ample space for storage with a huge, second level storage loft!
If this wasn’t enough, there’s also central air, replacement windows, all appliances (except the microwave) are included. The C of O will be provided at closing. Pool table is negotiable. Seller needs at least 30 day of occupancy!
Being in one of Dearborn’s most desirable neighborhoods near some of the top-rated schools in the city, you don’t want to miss this one!
Location
State MI
County Wayne
Area Dearborn
Direction Driving North on Outer Drive from Michigan Ave, turn left on Murray. House is on the right.
Rooms
Basement Partially Finished
Kitchen Dishwasher, Dryer, Free-Standing Gas Oven, Free-Standing Refrigerator, Gas Cooktop, Washer
Interior
Interior Features Wet Bar
Hot Water Natural Gas
Heating Forced Air
Cooling Ceiling Fan(s), Central Air
Fireplaces Type Natural
Fireplace yes
Heat Source Natural Gas
Laundry 1
Exterior
Garage Side Entrance, Door Opener, Detached
Garage Description 2 Car
Pool No
Waterfront no
Roof Type Asphalt
Porch Deck
Road Frontage Paved
Garage yes
Building
Foundation Crawl, Basement
Sewer Public Sewer (Sewer-Sanitary)
Water Public (Municipal)
Architectural Style Cape Cod
Warranty No
Level or Stories 2 Story
Structure Type Brick
Schools
School District Dearborn
Others
Tax ID 32820916418005
Ownership Short Sale - No,Private Owned
Acceptable Financing Cash, Conventional, FHA, VA
Listing Terms Cash, Conventional, FHA, VA
Financing Cash,Conventional,FHA,VA
Read Less Info
Want to know what your home might be worth? Contact us for a FREE valuation!

Our team is ready to help you sell your home for the highest possible price ASAP

©2024 Realcomp II Ltd. Shareholders
Bought with RE/MAX Team 2000

"My job is to find and attract mastery-based agents to the office, protect the culture, and make sure everyone is happy! "


