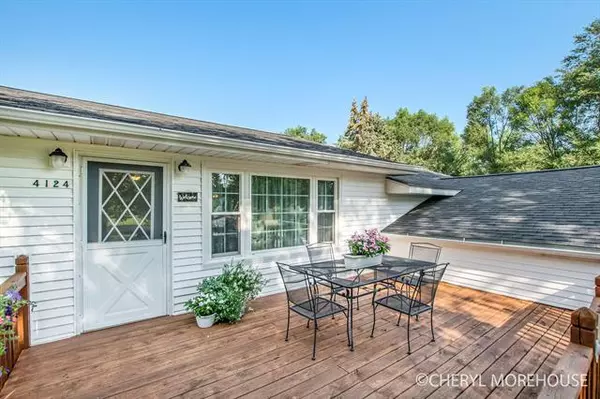$350,000
$375,000
6.7%For more information regarding the value of a property, please contact us for a free consultation.
4 Beds
1.5 Baths
1,664 SqFt
SOLD DATE : 07/20/2022
Key Details
Sold Price $350,000
Property Type Single Family Home
Sub Type Ranch
Listing Status Sold
Purchase Type For Sale
Square Footage 1,664 sqft
Price per Sqft $210
MLS Listing ID 65022021448
Sold Date 07/20/22
Style Ranch
Bedrooms 4
Full Baths 1
Half Baths 1
Originating Board Greater Regional Alliance of REALTORS
Year Built 1968
Annual Tax Amount $2,237
Lot Size 2.340 Acres
Acres 2.34
Lot Dimensions 313x325
Property Description
Have you been dreaming of a country setting for your next home? This ranch home offers 2.34 acres of property with a fenced in backyard, deck on the front and the back of the home, 2 stall garage, and a finished walkout lower level! Location is awesome...close to shopping, restaurants, US131, and more! Main floor offers a Living Room, Family Room with fireplace, Kitchen with island seating, granite countertops with tile backsplash and an abundance of cabinetry, 3 bedrooms, 1 full bath. Lower walkout level is complete with a family room, 1/2 bath that is plumbed for a shower to make it a full bath, laundry room, and storage. Very well maintained home. Furnace and Air Conditioning new in 2022.Take time to walk the Southern lot line through the trail that loops through the tall pines!
Location
State MI
County Allegan
Area Dorr Twp
Direction 131 to 142nd Street Exit (Dorr) West to 14th South to home.
Rooms
Other Rooms Bath - Lav
Basement Walkout Access
Kitchen Dishwasher, Range/Stove, Refrigerator
Interior
Interior Features Water Softener (owned), Other
Hot Water Natural Gas
Heating Forced Air
Cooling Ceiling Fan(s)
Fireplace 1
Heat Source Natural Gas
Exterior
Exterior Feature Fenced
Garage Door Opener, Attached
Garage Description 2 Car
Pool No
Roof Type Composition
Porch Deck
Road Frontage Paved
Garage 1
Building
Lot Description Level, Wooded
Sewer Septic Tank (Existing)
Water Well (Existing)
Architectural Style Ranch
Level or Stories 1 Story
Structure Type Vinyl
Schools
School District Wayland Union
Others
Tax ID 0502301003
Acceptable Financing Cash, Conventional
Listing Terms Cash, Conventional
Financing Cash,Conventional
Read Less Info
Want to know what your home might be worth? Contact us for a FREE valuation!

Our team is ready to help you sell your home for the highest possible price ASAP

©2024 Realcomp II Ltd. Shareholders
Bought with Keller Williams Realty Rivertown

"My job is to find and attract mastery-based agents to the office, protect the culture, and make sure everyone is happy! "







