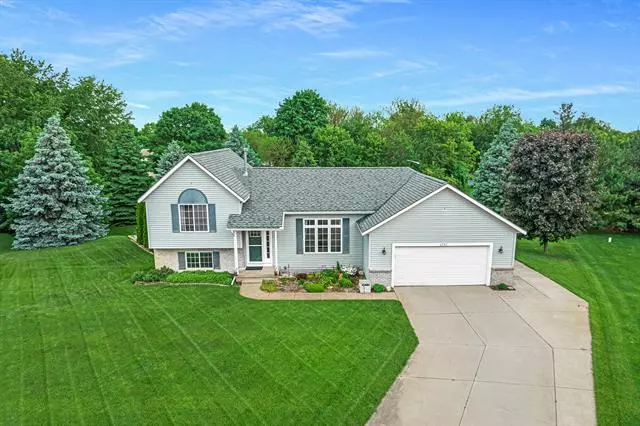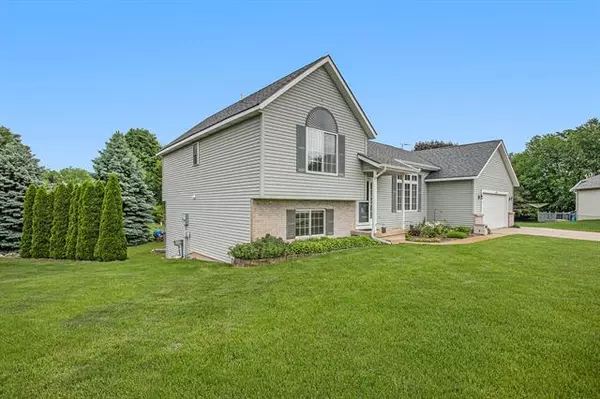$344,900
$324,900
6.2%For more information regarding the value of a property, please contact us for a free consultation.
4 Beds
2.5 Baths
1,370 SqFt
SOLD DATE : 07/08/2022
Key Details
Sold Price $344,900
Property Type Single Family Home
Listing Status Sold
Purchase Type For Sale
Square Footage 1,370 sqft
Price per Sqft $251
MLS Listing ID 66022021611
Sold Date 07/08/22
Bedrooms 4
Full Baths 2
Half Baths 1
Originating Board Greater Kalamazoo Association of REALTORS
Year Built 1998
Annual Tax Amount $3,580
Lot Size 0.590 Acres
Acres 0.59
Lot Dimensions 58 x 191
Property Description
Welcome Home. The pictures will show you how breathtaking this property is, but in person will WOW you. This is the first multi level home that I have seen with 4 levels above grade and still looks almost like a ranch home from the outside. The upper level features 2 large bedrooms with hardwood floors and a full bath. The main level has a great open floor plan feel with hardwood floors throughout with a main floor laundry room, 1/2 bath just inside the mudroom area coming in from the garage, large open kitchen with tons of cupboard space and large center island. Open living room and dining room also with hardwood floors and slider out to massive deck overlooking the backyard. The third level features 2 more large bedrooms and a full bath with newer carpet. The 4th level is a walkoutlevel with 390 square foot great room/rec room and large storage utility area with plenty of storage and built-in shelves. Outside is gorgeous with a firepit and mature trees and extensive landscaping block
Location
State MI
County Allegan
Area Dorr Twp
Direction E on 144th from 18th: S on 17th; E on Karen; Karen ends at Tracy Trail; N to Home
Rooms
Other Rooms Bath - Full
Basement Walkout Access
Kitchen Dishwasher, Dryer, Microwave, Range/Stove, Refrigerator, Washer
Interior
Interior Features Water Softener (owned), Other
Heating Forced Air
Heat Source Natural Gas
Exterior
Garage Door Opener, Attached
Garage Description 2 Car
Pool No
Roof Type Composition
Porch Deck, Porch
Road Frontage Paved, Pub. Sidewalk
Garage 1
Building
Foundation Basement
Sewer Septic Tank (Existing)
Water Well (Existing)
Level or Stories Tri-Level
Structure Type Brick,Vinyl
Schools
School District Wayland Union
Others
Tax ID 0522306300
Acceptable Financing Cash, Conventional, FHA, USDA Loan (Rural Dev), VA
Listing Terms Cash, Conventional, FHA, USDA Loan (Rural Dev), VA
Financing Cash,Conventional,FHA,USDA Loan (Rural Dev),VA
Read Less Info
Want to know what your home might be worth? Contact us for a FREE valuation!

Our team is ready to help you sell your home for the highest possible price ASAP

©2024 Realcomp II Ltd. Shareholders
Bought with Keller Williams GR East

"My job is to find and attract mastery-based agents to the office, protect the culture, and make sure everyone is happy! "







