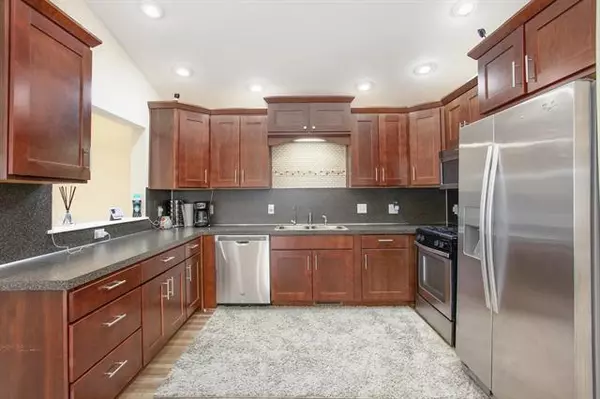$313,100
$274,900
13.9%For more information regarding the value of a property, please contact us for a free consultation.
4 Beds
2 Baths
896 SqFt
SOLD DATE : 05/25/2022
Key Details
Sold Price $313,100
Property Type Single Family Home
Listing Status Sold
Purchase Type For Sale
Square Footage 896 sqft
Price per Sqft $349
MLS Listing ID 65022014911
Sold Date 05/25/22
Bedrooms 4
Full Baths 2
HOA Fees $32/ann
HOA Y/N yes
Originating Board Greater Regional Alliance of REALTORS
Year Built 1999
Annual Tax Amount $3,244
Lot Size 1.620 Acres
Acres 1.62
Lot Dimensions 298x174x283x339
Property Description
Welcome to Olin Ridge. This 4 bedroom, 2 full bath home sits on 1.6 wooded acres. The 1 1/2 story entry leads you up to the living and dining room offering plenty of space to stretch out with Bamboo flooring running throughout. The large kitchen sits off to the side featuring plenty of cabinets and counterspace with stainless steel appliances. Off the dining area French doors lead to the deck overlooking the woods and the pond to enjoy the upcoming summer days & nights! Full bath, Master Bedroom w/ a large closet, and a second bedroom round out the main floor. The lower, walkout level features a nice family room and patio space beyond the sliders. Laundry, full bath, and an additional 2 bedrooms down. New $12000 Generac generator powers the entire home if the power were to go out! New 10x12 shed and newer roof (est. 2015). All offers due 5pm on 5/2/22. Call Today!
Location
State MI
County Kent
Area Solon Twp
Direction US131 to 14 Mile, go west 2 miles and then right (north) on Pine Island Dr. 2.3 miles to Olin Lakes, left to street on your left.
Rooms
Other Rooms Kitchen
Basement Walkout Access
Kitchen Dishwasher, Dryer, Microwave, Oven, Refrigerator, Washer
Interior
Interior Features Water Softener (rented)
Hot Water Natural Gas
Heating Forced Air
Cooling Ceiling Fan(s)
Fireplace no
Appliance Dishwasher, Dryer, Microwave, Oven, Refrigerator, Washer
Heat Source Natural Gas
Exterior
Garage Door Opener, Attached
Garage Description 2 Car
Waterfront no
Waterfront Description Pond
Roof Type Composition
Porch Deck, Patio
Road Frontage Private, Paved
Garage yes
Building
Lot Description Wooded
Sewer Septic Tank (Existing)
Water Well (Existing)
Level or Stories Bi-Level
Structure Type Vinyl
Schools
School District Kent City
Others
Tax ID 410232352021
Acceptable Financing Cash, Conventional, FHA, USDA Loan (Rural Dev), VA
Listing Terms Cash, Conventional, FHA, USDA Loan (Rural Dev), VA
Financing Cash,Conventional,FHA,USDA Loan (Rural Dev),VA
Read Less Info
Want to know what your home might be worth? Contact us for a FREE valuation!

Our team is ready to help you sell your home for the highest possible price ASAP

©2024 Realcomp II Ltd. Shareholders
Bought with JH Realty Partners

"My job is to find and attract mastery-based agents to the office, protect the culture, and make sure everyone is happy! "







