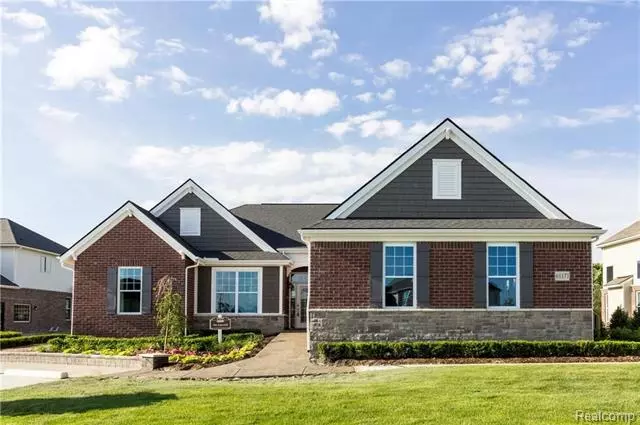$505,595
$505,835
For more information regarding the value of a property, please contact us for a free consultation.
3 Beds
2.5 Baths
2,442 SqFt
SOLD DATE : 06/13/2018
Key Details
Sold Price $505,595
Property Type Single Family Home
Sub Type Ranch
Listing Status Sold
Purchase Type For Sale
Square Footage 2,442 sqft
Price per Sqft $207
Subdivision Saddle Creek Condo
MLS Listing ID 218007787
Sold Date 06/13/18
Style Ranch
Bedrooms 3
Full Baths 2
Half Baths 1
Construction Status New Construction,Site Condo
HOA Fees $75/qua
HOA Y/N yes
Originating Board Realcomp II Ltd
Year Built 2018
Lot Dimensions 65x114x103x165
Property Description
#1 selling floorplan! This open concept 3 bedroom ranch has it all! Wide open floorplan with a dream kitchen. Huge island with stainless steel appliance with a double oven. The Kitchen opens up right into the Lounge area where sunlight hits every inch of the room. Cozy up with your favorite book to one of two fireplaces. The great room has soaring 10ft ceilings. The private master suite has a large floor to ceiling tiled shower and dual sinks. A large WIC rounds off the master. Two additional bedrooms and study/den finish off this amazing floorplan. The huge basement is ready for your finishing and the 3.5 car garage is a great space for extra storage or the avid car collector. A must see! Pictures are not of actual home.
Location
State MI
County Oakland
Area Lyon Twp
Direction Off Pontiac Trail just North of 11 Mile Rd
Rooms
Basement Unfinished
Kitchen Disposal, ENERGY STAR® qualified dishwasher, Microwave
Interior
Interior Features Humidifier, High Spd Internet Avail, Programmable Thermostat, Carbon Monoxide Alarm(s), Cable Available
Hot Water Natural Gas
Heating Forced Air
Cooling Central Air
Fireplaces Type Gas
Fireplace yes
Appliance Disposal, ENERGY STAR® qualified dishwasher, Microwave
Heat Source Natural Gas
Exterior
Exterior Feature Pool – Community
Parking Features Electricity, Attached
Garage Description 3 Car
Roof Type Asphalt
Road Frontage Paved, Pub. Sidewalk
Garage yes
Private Pool 1
Building
Foundation Basement
Sewer Public Sewer (Sewer-Sanitary), Sewer at Street
Water Public (Municipal)
Architectural Style Ranch
Warranty Yes
Level or Stories 1 Story
Structure Type Brick,Vinyl
Construction Status New Construction,Site Condo
Schools
School District South Lyon
Others
Pets Allowed Yes
Tax ID 2118226177
Ownership Short Sale - No,Private Owned
SqFt Source Builder
Acceptable Financing Cash, Conventional, FHA, VA
Listing Terms Cash, Conventional, FHA, VA
Financing Cash,Conventional,FHA,VA
Read Less Info
Want to know what your home might be worth? Contact us for a FREE valuation!

Our team is ready to help you sell your home for the highest possible price ASAP

©2025 Realcomp II Ltd. Shareholders
Bought with Lombardo Realty
"My job is to find and attract mastery-based agents to the office, protect the culture, and make sure everyone is happy! "


