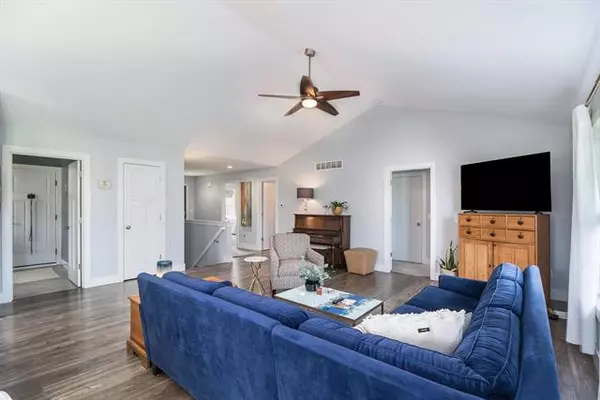$282,000
$285,000
1.1%For more information regarding the value of a property, please contact us for a free consultation.
2 Beds
2 Baths
1,451 SqFt
SOLD DATE : 12/08/2021
Key Details
Sold Price $282,000
Property Type Condo
Sub Type End Unit,Ranch
Listing Status Sold
Purchase Type For Sale
Square Footage 1,451 sqft
Price per Sqft $194
MLS Listing ID 66021104829
Sold Date 12/08/21
Style End Unit,Ranch
Bedrooms 2
Full Baths 2
HOA Fees $125/mo
HOA Y/N 1
Originating Board Greater Kalamazoo Association of REALTORS
Year Built 2016
Annual Tax Amount $4,840
Property Description
Welcome to this immaculately cared for 2016 built ranch condo at the McGillen's Crossing Condominiums! This condo features complete main floor living along with a bright interior with tasteful finishes, an open concept floor plan and a convenient location in the heart of Mattawan! Other features include a cathedral ceiling in the great room, large kitchen with adjoining dining area, pantry, custom backsplash, center island with seating, SS appliances and granite countertop. Large back entranceway has a laundry area with plenty of storage space and granite countertops. The master bedroom includes a large walk-in closet, linen closet and ensuite with large double bowl vanity. A second full bath and bedroom with large walk-in closet also add to the main floor. A stamped concrete patiooff the dining area offers great outdoor space to grill or relax with friends or family. The unfinished lower level is framed, partially insulated with an egress window and plumbed for a 3rd full bath
Location
State MI
County Van Buren
Area Mattawan Vlg
Direction West on 131 to Mattawan exit. South on Main St. East on W McGillen Ave. South on City Center Circle. East on Terra Vista Blvd.
Rooms
Other Rooms Bath - Full
Kitchen Dishwasher, Dryer, Microwave, Oven, Range/Stove, Refrigerator, Washer
Interior
Interior Features Other
Hot Water Natural Gas
Heating Forced Air
Cooling Ceiling Fan(s)
Heat Source Natural Gas
Exterior
Garage Door Opener
Garage Description 2 Car
Pool No
Roof Type Composition
Accessibility Accessible Bedroom, Accessible Full Bath, Other AccessibilityFeatures
Porch Patio
Road Frontage Private, Paved
Garage 1
Building
Lot Description Sprinkler(s)
Foundation Basement
Sewer Sewer-Sanitary, Sewer at Street
Water 3rd Party Unknown, Municipal Water, Water at Street
Architectural Style End Unit, Ranch
Level or Stories 1 Story
Structure Type Stone,Vinyl
Schools
School District Mattawan
Others
Pets Allowed Yes
Tax ID 804670201100
Acceptable Financing Cash, Conventional, FHA, VA, Other
Listing Terms Cash, Conventional, FHA, VA, Other
Financing Cash,Conventional,FHA,VA,Other
Read Less Info
Want to know what your home might be worth? Contact us for a FREE valuation!

Our team is ready to help you sell your home for the highest possible price ASAP

©2024 Realcomp II Ltd. Shareholders
Bought with Berkshire Hathaway HomeServices MI

"My job is to find and attract mastery-based agents to the office, protect the culture, and make sure everyone is happy! "







