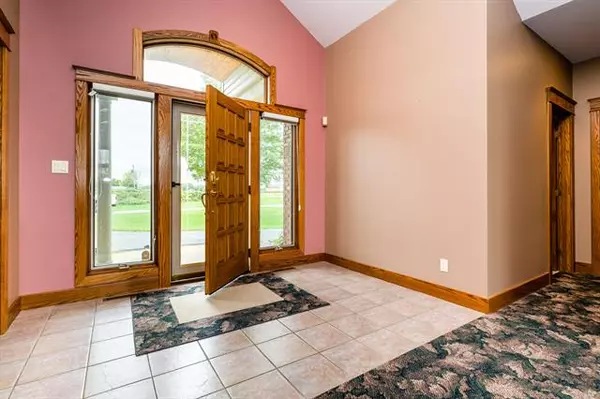$450,000
$425,000
5.9%For more information regarding the value of a property, please contact us for a free consultation.
4 Beds
3.5 Baths
2,286 SqFt
SOLD DATE : 11/12/2021
Key Details
Sold Price $450,000
Property Type Single Family Home
Sub Type Ranch
Listing Status Sold
Purchase Type For Sale
Square Footage 2,286 sqft
Price per Sqft $196
MLS Listing ID 69021109668
Sold Date 11/12/21
Style Ranch
Bedrooms 4
Full Baths 3
Half Baths 1
Originating Board Southwestern Michigan Association of REALTORS
Year Built 1997
Annual Tax Amount $4,956
Lot Size 1.960 Acres
Acres 1.96
Lot Dimensions 300 x 283
Property Description
This Custom Built Brick Traditional Home sets on 1.96 acres offering privacy in a country-like setting. As you enter the foyer your eyes will be drawn to the open floor plan of the spacious Great Room with vaulted ceilings, a brick two-sided fireplace and the atrium doors leading out to the deck overlooking the backyard. The Kitchen enjoys the other side of the fireplace, an informal dining area, a center island, custom cabinetry, a walk-in pantry and sliders leading out to a screened porch. The formal Dining Room has 3 large windows offering wonderful natural lighting and has a large custom built-in buffet. The primary bedroom features atrium doors to the deck and has an en-suite primary bath and a walk-in closet. There is a second bedroom on the main floor that has access to the hallbath and features a walk-in closet. The Lower Level has a Family Room and Game Room with atrium doors that go out to a spacious patio area. There is also a Kitchenette with a stainless sink, bar refrige
Location
State MI
County Berrien
Area Royalton Twp
Direction John Beers to north on Scottdale Rd - Home will be on the right.
Rooms
Other Rooms Kitchen
Basement Walkout Access
Kitchen Cooktop, Dishwasher, Dryer, Microwave, Refrigerator, Washer
Interior
Interior Features Humidifier, Other, Cable Available
Hot Water Electric
Heating Forced Air
Fireplaces Type Gas
Fireplace 1
Heat Source Electric
Exterior
Garage Door Opener, Attached
Garage Description 2 Car
Pool No
Roof Type Composition
Porch Porch, Porch - Wood/Screen Encl
Garage 1
Building
Lot Description Hilly-Ravine
Foundation Basement
Sewer Septic Tank (Existing)
Water Public (Municipal)
Architectural Style Ranch
Level or Stories 1 Story
Structure Type Brick
Schools
School District St. Joseph
Others
Tax ID 111700200014015
Acceptable Financing Cash, Conventional
Listing Terms Cash, Conventional
Financing Cash,Conventional
Read Less Info
Want to know what your home might be worth? Contact us for a FREE valuation!

Our team is ready to help you sell your home for the highest possible price ASAP

©2024 Realcomp II Ltd. Shareholders
Bought with Coldwell Banker Anchor R.E.

"My job is to find and attract mastery-based agents to the office, protect the culture, and make sure everyone is happy! "







