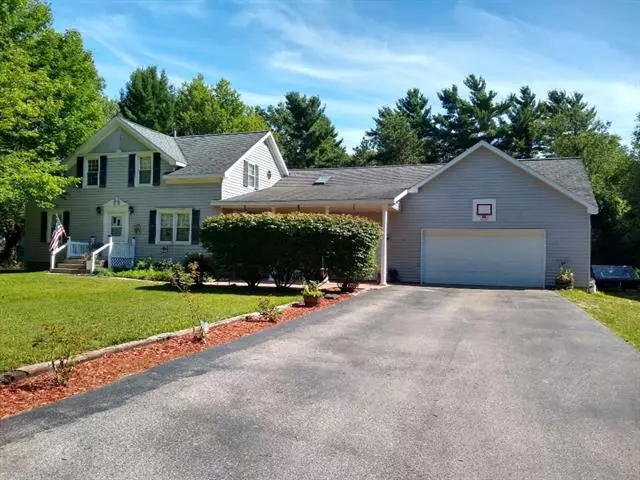$219,900
$219,900
For more information regarding the value of a property, please contact us for a free consultation.
4 Beds
2 Baths
2,406 SqFt
SOLD DATE : 12/18/2020
Key Details
Sold Price $219,900
Property Type Single Family Home
Sub Type Traditional
Listing Status Sold
Purchase Type For Sale
Square Footage 2,406 sqft
Price per Sqft $91
MLS Listing ID 67020030744
Sold Date 12/18/20
Style Traditional
Bedrooms 4
Full Baths 2
Originating Board Mason Oceana Manistee Board of REALTORS®
Year Built 1954
Annual Tax Amount $4,863
Lot Size 1.000 Acres
Acres 1.0
Lot Dimensions 132x330
Property Description
GREAT SPACE exists in this 4 bedroom, 2 bathroom home. Enjoy the convenience of being close to town but off the beaten path. Hardwood floors, a cathedral ceiling and skylights make the great room in this one the one for you. There's a tastefully updated galley kitchen with a dine-in area and additional living/family room. There's also an office/den area with lighted vanity. Upstairs bedrooms are perfect for learn-at-home or work-from-home. With an attached two-car garage and another 36x36 pole barn out back, you can store ALL the toys right at home. With a large south-facing deck overlooking the .9 acre yard, there's enough room for everyone to enjoy themselves, indoors or out. Buyer to verify all measurements.
Location
State MI
County Mason
Area Pere Marquette Twp
Direction From US-10, turn north on Jebavy Drive, then east on Johnson Road. Home is on south side of road.
Rooms
Kitchen Dishwasher, Dryer, Range/Stove, Refrigerator, Washer
Interior
Interior Features Other
Heating Baseboard, Hot Water
Cooling Ceiling Fan(s)
Heat Source Natural Gas
Exterior
Exterior Feature Fenced
Garage Door Opener, Attached, Detached
Garage Description 2 Car, 4 Car
Pool No
Roof Type Composition
Porch Deck, Patio
Road Frontage Paved
Garage 1
Building
Lot Description Level, Wooded
Foundation Crawl, Basement, Partial Basement
Sewer Septic Tank (Existing), Sewer at Street, Public Sewer (Sewer-Sanitary)
Water 3rd Party Unknown, Well (Existing), Water at Street
Architectural Style Traditional
Level or Stories 2 Story
Structure Type Vinyl
Schools
School District Ludington
Others
Tax ID 01001310000900
Acceptable Financing Cash, Conventional
Listing Terms Cash, Conventional
Financing Cash,Conventional
Read Less Info
Want to know what your home might be worth? Contact us for a FREE valuation!

Our team is ready to help you sell your home for the highest possible price ASAP

©2024 Realcomp II Ltd. Shareholders
Bought with Platinum Realty Group Lakeshore LLC

"My job is to find and attract mastery-based agents to the office, protect the culture, and make sure everyone is happy! "


