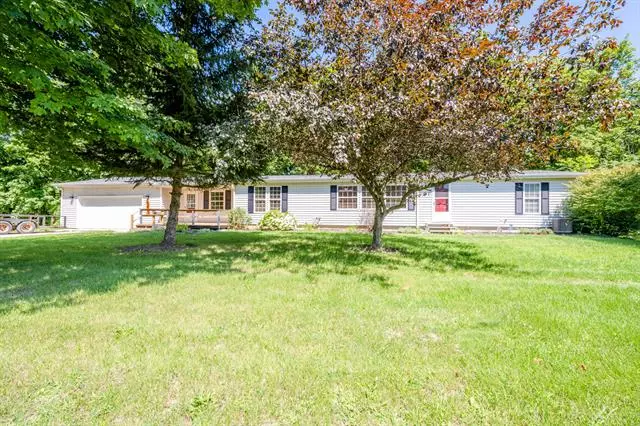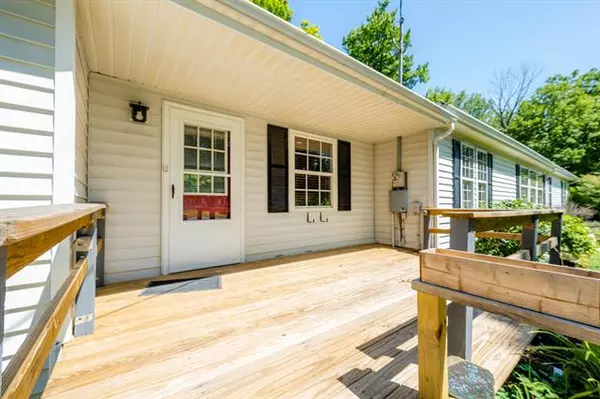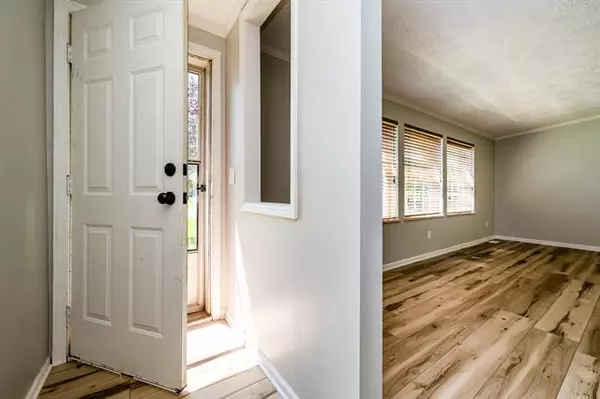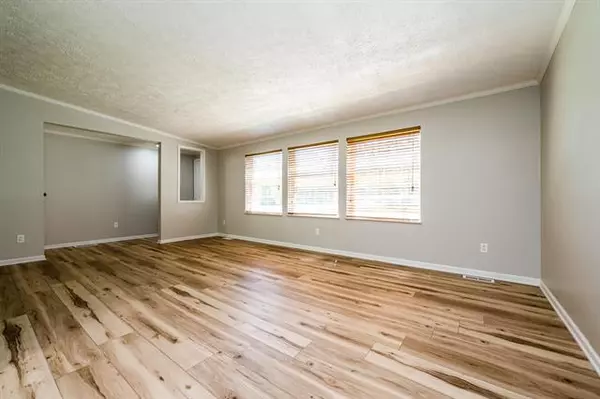$210,000
$197,900
6.1%For more information regarding the value of a property, please contact us for a free consultation.
3 Beds
2 Baths
1,700 SqFt
SOLD DATE : 10/28/2021
Key Details
Sold Price $210,000
Property Type Manufactured Home
Sub Type Manufactured with Land,Ranch
Listing Status Sold
Purchase Type For Sale
Square Footage 1,700 sqft
Price per Sqft $123
MLS Listing ID 69021101195
Sold Date 10/28/21
Style Manufactured with Land,Ranch
Bedrooms 3
Full Baths 2
HOA Y/N no
Originating Board Southwestern Michigan Association of REALTORS
Year Built 1993
Annual Tax Amount $1,000
Lot Size 3.000 Acres
Acres 3.0
Lot Dimensions irregular
Property Description
NEWLY REMODELED 3 BED 2 BATH RANCH WITH 2 CAR GARAGE AND A FULL BASEMENT WITH WALKOUT AND PIPESTONE CREEK RUNNING THROUGH 3 ACRES! Fresh luxury vinyl floors through out. New light fixtures and ceiling fans. This open concept ranch features basically 3 living rooms and a great kitchen for entertaining. The master bedroom has a full bathroom right off of it. The basement is ready to be finished- could add more bedrooms, living space, or a wet bar-- the possibilities are endless! The two car garage attached to the house is great for vehicles, more storage or workspace. Deck off the back of the house makes for great views of Pipestone creek through the trees. House is well taken care of and in great shape! Roof and well is about 7 years old, Furnace and ac about 6 years old.
Location
State MI
County Berrien
Area Pipestone Twp
Direction gps from location
Rooms
Other Rooms Bath - Full
Basement Walkout Access
Kitchen Dishwasher, Dryer, Oven, Range/Stove, Refrigerator, Washer
Interior
Interior Features Other, Cable Available
Heating Forced Air
Fireplace no
Appliance Dishwasher, Dryer, Oven, Range/Stove, Refrigerator, Washer
Heat Source LP Gas/Propane
Exterior
Garage Attached
Garage Description 2 Car
Waterfront yes
Waterfront Description Stream,Lake/River Priv,Private Water Frontage
Roof Type Composition
Accessibility Accessible Doors, Accessible Hallway(s), Other AccessibilityFeatures
Porch Deck
Garage yes
Building
Lot Description Hilly-Ravine, Level, Wooded
Foundation Basement
Sewer Septic-Existing
Water Well-Existing
Architectural Style Manufactured with Land, Ranch
Level or Stories 1 Story
Structure Type Vinyl
Schools
School District Eau Claire
Others
Tax ID 111600200020037
Acceptable Financing Cash, Conventional, FHA, VA
Listing Terms Cash, Conventional, FHA, VA
Financing Cash,Conventional,FHA,VA
Read Less Info
Want to know what your home might be worth? Contact us for a FREE valuation!

Our team is ready to help you sell your home for the highest possible price ASAP

©2024 Realcomp II Ltd. Shareholders
Bought with RE/MAX by the Lake

"My job is to find and attract mastery-based agents to the office, protect the culture, and make sure everyone is happy! "







