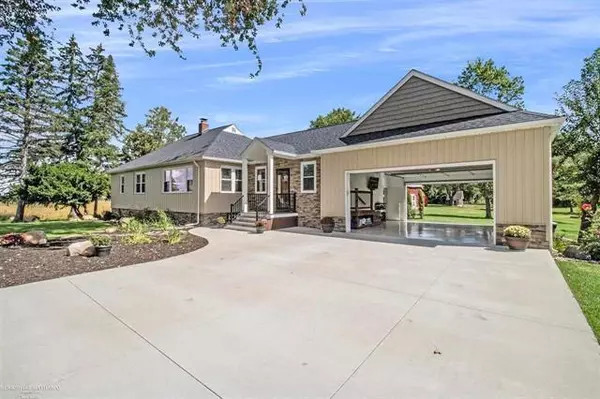$362,500
$349,000
3.9%For more information regarding the value of a property, please contact us for a free consultation.
3 Beds
1.5 Baths
1,422 SqFt
SOLD DATE : 10/26/2021
Key Details
Sold Price $362,500
Property Type Single Family Home
Sub Type Ranch
Listing Status Sold
Purchase Type For Sale
Square Footage 1,422 sqft
Price per Sqft $254
MLS Listing ID 58050055362
Sold Date 10/26/21
Style Ranch
Bedrooms 3
Full Baths 1
Half Baths 1
Originating Board MiRealSource
Year Built 1953
Annual Tax Amount $1,550
Lot Size 3.010 Acres
Acres 3.01
Lot Dimensions 242x544
Property Description
This home offers quite an impressive list of new features. This is a truly peaceful & relaxing place to call home. No worries of updates that need to be done is a great piece of mind! New septic system(2019)New roof,siding,windows,18x18 addition,2.5 car garage(2017) New furnace(2015) New well, electrical, plumbing, HWT, kitchen cabinets, granite & new bathroom(2014) Solid maple flooring throughout. Cathedral ceiling room with solid barn wood beam, mantle & new pellet stove. BARN with heat, water, electric, concrete. POLE BARN-32x30 with concrete, water, electric, new doors & windows. BROODER-GARDEN HOUSE 17x9 w/electric/water/fenced garden area. SHE-SHED 17x12 w/ new siding. SILO-dry storage/painted. BACK SHED 23x20-empty. SMOKEHOUSE ready for wood burning! Basement is finished with ample storage 4th bedroom & 1/2 bath! Peach, cherry, apple, pear trees, rhubarb & raspberries are scattered throughout the 3 acres. Seller is licensed agent
Location
State MI
County St. Clair
Area Berlin Twp
Rooms
Other Rooms Bedroom
Basement Daylight, Finished
Kitchen Dryer, Microwave, Range/Stove, Refrigerator, Washer
Interior
Interior Features Egress Window(s), High Spd Internet Avail, Security Alarm, Water Softener (owned)
Hot Water Electric
Heating Baseboard, Other
Cooling Ceiling Fan(s), Wall Unit(s)
Fireplaces Type Wood Stove
Heat Source Natural Gas
Exterior
Exterior Feature Cabana
Garage Attached, Door Opener, Electricity
Garage Description 2.5 Car
Pool No
Porch Patio, Porch
Road Frontage Paved
Garage 1
Building
Foundation Basement, Crawl
Sewer Septic-Existing
Water Well-Existing
Architectural Style Ranch
Level or Stories 1 Story
Structure Type Stone,Vinyl
Schools
School District Armada
Others
Tax ID 74090254001001
SqFt Source Measured
Acceptable Financing Cash, Conventional
Listing Terms Cash, Conventional
Financing Cash,Conventional
Read Less Info
Want to know what your home might be worth? Contact us for a FREE valuation!

Our team is ready to help you sell your home for the highest possible price ASAP

©2024 Realcomp II Ltd. Shareholders
Bought with Keller Williams Realty Lakeside

"My job is to find and attract mastery-based agents to the office, protect the culture, and make sure everyone is happy! "







