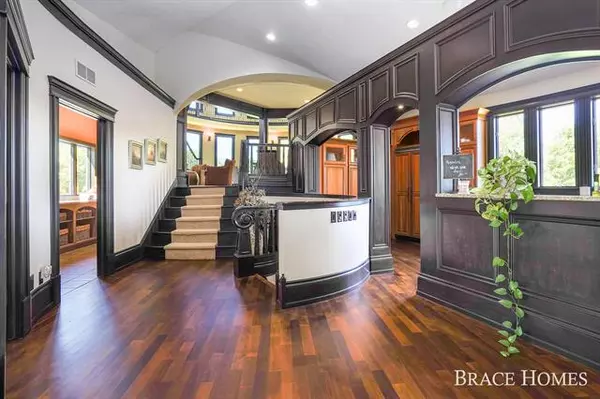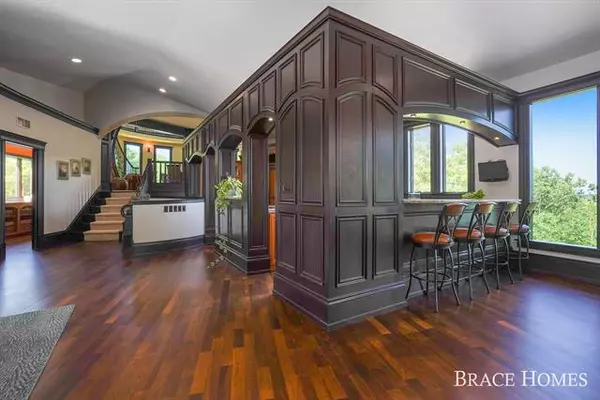$1,695,000
$1,695,000
For more information regarding the value of a property, please contact us for a free consultation.
4 Beds
3.5 Baths
5,181 SqFt
SOLD DATE : 09/22/2021
Key Details
Sold Price $1,695,000
Property Type Single Family Home
Sub Type Contemporary
Listing Status Sold
Purchase Type For Sale
Square Footage 5,181 sqft
Price per Sqft $327
MLS Listing ID 65021101441
Sold Date 09/22/21
Style Contemporary
Bedrooms 4
Full Baths 3
Half Baths 1
Originating Board Greater Regional Alliance of REALTORS
Year Built 2007
Annual Tax Amount $17,042
Lot Size 13.010 Acres
Acres 13.01
Lot Dimensions 29XIRREGULAR
Property Description
A Truly Spectacular, One-Of-A-Kind Estate On 13 Wooded & Secluded Acres That Sits A Top A Hillside With Amazing Views Of The Grand River & Versluis Lake! The Circular Open Floor Plan Features Over 9,000 SQ FT To Entertain & Live In With Custom Wood Flooring, Coffered Ceilings, & Tons Of Windows For The Amazing Views! An Expansive Master Suite Offers A Custom Fireplace, Large Sitting Area, Bathroom With Whirlpool Tub, Stone Shower & Separate Vanities. The Lower Level is The Ultimate Entertainment Zone With Full Wet Bar, Game Room, Family Room With Built-In Cabinets & More! A Summertime Dream Awaits As You Walk Outside To The Infinity Pool, Fire-Pit & Plenty Of Lounging Area! Privacy + Wildlife Surrounds You! This Home Is So Wildly Spectacular It's Been Featured In A Major Motion Picture!
Location
State MI
County Kent
Area Plainfield Twp
Direction East Beltline, N to Grand River, E to home
Rooms
Other Rooms Other
Basement Walkout Access
Kitchen Dishwasher, Dryer, Microwave, Range/Stove, Refrigerator, Trash Compactor, Washer
Interior
Interior Features Wet Bar, Other, Jetted Tub, Cable Available, Security Alarm
Heating Forced Air
Fireplaces Type Gas
Fireplace 1
Heat Source Natural Gas
Exterior
Exterior Feature Pool - Inground
Garage Door Opener, Attached
Garage Description 3 Car
Pool Yes
Roof Type Composition
Porch Patio, Porch
Garage 1
Building
Lot Description Wooded, Sprinkler(s)
Sewer Septic-Existing
Water 3rd Party Unknown, Municipal Water, Water at Street
Architectural Style Contemporary
Level or Stories 3 Story
Structure Type Brick,Other,Stone
Schools
School District Northview
Others
Tax ID 411026276019
Acceptable Financing Cash, Conventional
Listing Terms Cash, Conventional
Financing Cash,Conventional
Read Less Info
Want to know what your home might be worth? Contact us for a FREE valuation!

Our team is ready to help you sell your home for the highest possible price ASAP

©2024 Realcomp II Ltd. Shareholders
Bought with Berkshire Hathaway HomeServices Michigan Real Esta

"My job is to find and attract mastery-based agents to the office, protect the culture, and make sure everyone is happy! "







