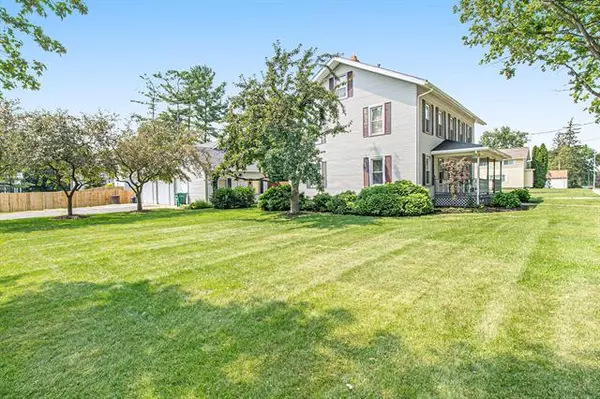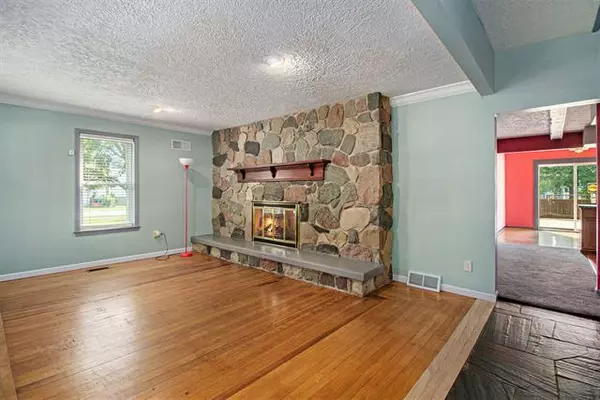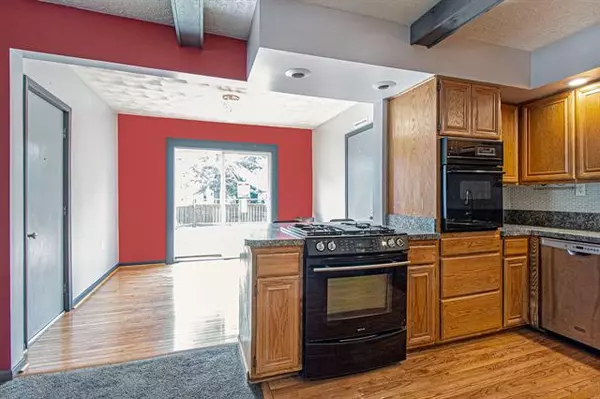$236,900
$236,900
For more information regarding the value of a property, please contact us for a free consultation.
5 Beds
3 Baths
2,419 SqFt
SOLD DATE : 09/17/2021
Key Details
Sold Price $236,900
Property Type Single Family Home
Sub Type Traditional
Listing Status Sold
Purchase Type For Sale
Square Footage 2,419 sqft
Price per Sqft $97
MLS Listing ID 64021097571
Sold Date 09/17/21
Style Traditional
Bedrooms 5
Full Baths 3
HOA Y/N no
Originating Board Battle Creek Area Association of REALTORS
Year Built 1920
Annual Tax Amount $3,359
Lot Size 0.530 Acres
Acres 0.53
Lot Dimensions .53 Acrees
Property Description
CALL LORI STURDEVANT 269-579-3626 FOR YOUR OPPORTUNITY TO TOUR THIS HOME. Nice Front Porch Welcomes you, Ready for Outdoor Furniture to Gather w/Friends. As you Enter the Foyer it Opens up to the Living Room w/a Stunning 2-way Fieldstone Fireplace that Extends into the Family Room. Oak kitchen w/Stainless Appliances w/Recessed Lighting. Dining Area is off of the Kitchen w/a New Sliding Door that goes out onto a Deck Overlooking the In-Ground Pool. 1st Floor Master Suite w/Private Bath. Upstairs offers 4 Bedrooms & a Full Bath. Attic Space on 3rd Floor offers Room for Storage or could be Finished off for Additional Living Space. 2nd Furnace to Heat 2nd level. Laundry on Main or Basement. Large Lot for Gardening + Pool Fun. 3-Car Garage has lots of Storage Room or could make a Great Workshop
Location
State MI
County Eaton
Area Potterville
Direction From I-69 take Exit 66, Head west onto MI-100. Left onto Hartel Rd, Left onto E Vermontville Hwy, Turn right onto N Church St and home will be on the left. Additional parking on Vermontville.
Rooms
Other Rooms Bath - Full
Kitchen Dishwasher, Microwave, Oven, Range/Stove
Interior
Interior Features Other, Cable Available
Hot Water Natural Gas
Heating Forced Air
Cooling Ceiling Fan(s)
Fireplace yes
Appliance Dishwasher, Microwave, Oven, Range/Stove
Heat Source Natural Gas
Exterior
Exterior Feature Fenced, Pool - Inground
Parking Features Door Opener, Detached
Garage Description 3 Car
Roof Type Composition
Porch Deck, Porch
Road Frontage Paved, Pub. Sidewalk
Garage yes
Private Pool 1
Building
Foundation Basement, Michigan Basement
Sewer Sewer-Sanitary, Sewer at Street, Storm Drain
Water 3rd Party Unknown, Municipal Water, Water at Street
Architectural Style Traditional
Level or Stories 2 Story
Structure Type Vinyl
Schools
School District Potterville
Others
Tax ID 70000060807000
Acceptable Financing Conventional, FHA, Rural Development, VA
Listing Terms Conventional, FHA, Rural Development, VA
Financing Conventional,FHA,Rural Development,VA
Read Less Info
Want to know what your home might be worth? Contact us for a FREE valuation!

Our team is ready to help you sell your home for the highest possible price ASAP

©2025 Realcomp II Ltd. Shareholders
Bought with Out of Area Office
"My job is to find and attract mastery-based agents to the office, protect the culture, and make sure everyone is happy! "







