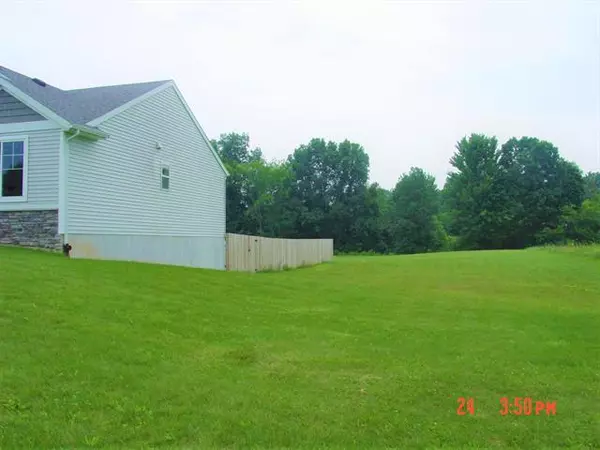$370,000
$364,900
1.4%For more information regarding the value of a property, please contact us for a free consultation.
4 Beds
3 Baths
1,607 SqFt
SOLD DATE : 09/02/2021
Key Details
Sold Price $370,000
Property Type Single Family Home
Sub Type Ranch
Listing Status Sold
Purchase Type For Sale
Square Footage 1,607 sqft
Price per Sqft $230
MLS Listing ID 66021097290
Sold Date 09/02/21
Style Ranch
Bedrooms 4
Full Baths 3
HOA Y/N no
Originating Board Greater Kalamazoo Association of REALTORS
Year Built 2017
Annual Tax Amount $3,891
Lot Size 2.160 Acres
Acres 2.16
Lot Dimensions 200 x 460
Property Description
Seller is requesting that highest and best offer be in by 08-02-21 @ 5:00p.m. Seller will respond to all offers received no later than 08-03-21 @ 5:00p.m. All offers to be sent to listing agent only.Wow....what a great ranch home with the ever popular split bedroom and open floor plan. The first time you enter the home you will be amazed at how bright and cheery the home is. Very large foyer that opens to the great room and views of the backyard and acreage. The home is done in various shades of gray with bright white trim thruout. There is some very nice eye appeal cove trim in the dining area and the room is highlighted by the arched entryways to it. The kitchen is a very nice size and features an abundance of cabinets and counter space. There is a very convenient center island,that offers more storage and a snack bar for those simple things like lunch or breakfast. The laundry/mud room is conveniently located just off the kitchen and there is also a pantry for even more storage
Location
State MI
County Kent
Area Algoma Twp
Direction Pine Island Rd. to Indian Lakes Road, NE. Go east on Indian Lakes, home is second on the south side.
Rooms
Other Rooms Bath - Full
Basement Daylight
Kitchen Dishwasher, Dryer, Microwave, Range/Stove, Refrigerator, Washer
Interior
Interior Features Water Softener (owned), Other, Cable Available
Hot Water Natural Gas
Heating Forced Air
Cooling Ceiling Fan(s)
Fireplace no
Appliance Dishwasher, Dryer, Microwave, Range/Stove, Refrigerator, Washer
Heat Source Natural Gas
Exterior
Exterior Feature Fenced
Garage Door Opener, Attached
Garage Description 2 Car
Waterfront no
Roof Type Composition
Porch Deck
Road Frontage Paved
Garage yes
Building
Lot Description Hilly-Ravine
Sewer Septic-Existing
Water Well-Existing
Architectural Style Ranch
Level or Stories 1 Story
Structure Type Aluminum,Vinyl
Schools
School District Sparta
Others
Tax ID 410605400055
Acceptable Financing Cash, Conventional
Listing Terms Cash, Conventional
Financing Cash,Conventional
Read Less Info
Want to know what your home might be worth? Contact us for a FREE valuation!

Our team is ready to help you sell your home for the highest possible price ASAP

©2024 Realcomp II Ltd. Shareholders
Bought with Realify Properties

"My job is to find and attract mastery-based agents to the office, protect the culture, and make sure everyone is happy! "







