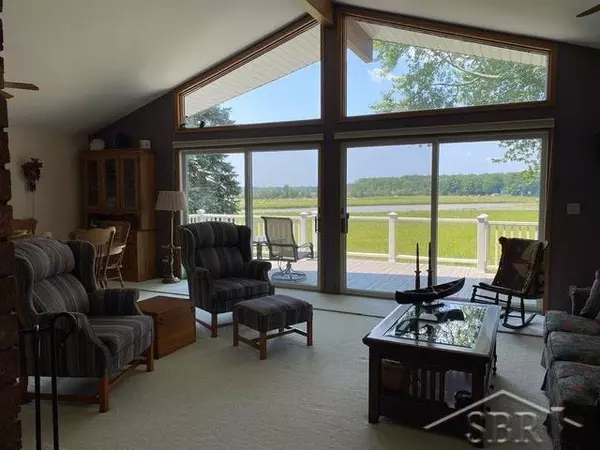$275,000
$275,000
For more information regarding the value of a property, please contact us for a free consultation.
3 Beds
2.5 Baths
1,586 SqFt
SOLD DATE : 09/08/2021
Key Details
Sold Price $275,000
Property Type Single Family Home
Sub Type Ranch
Listing Status Sold
Purchase Type For Sale
Square Footage 1,586 sqft
Price per Sqft $173
Subdivision Sanford Lake Park
MLS Listing ID 61050049759
Sold Date 09/08/21
Style Ranch
Bedrooms 3
Full Baths 2
Half Baths 1
Originating Board Saginaw Board of REALTORS
Year Built 1979
Annual Tax Amount $4,542
Lot Size 7,840 Sqft
Acres 0.18
Lot Dimensions 50x220
Property Description
Beautiful Sanford Lake home featuring 3 bedrooms, 2.5 baths, open concept living/dining/kitchen! Many upgrades including custom kitchen with granite and high end appliances, 2 natural fireplaces, main floor den, cathedral ceiling, hardwood floors and first floor laundry. This home also features a walk out lower level completely finished with new carpet, a wet bar, fireplace and full bath. There's even a hot tub for those sunset evenings! Lake front deck and dock are included. A detached two car heated garage, large driveway, shed and home backup generator complete this home. Very well maintained and move in ready.
Location
State MI
County Midland
Area Jerome Twp
Direction Meridian to Park to Lakeview
Rooms
Other Rooms Bedroom - Mstr
Basement Finished, Walkout Access
Kitchen Dishwasher, Disposal, Dryer, Microwave, Range/Stove, Refrigerator, Washer
Interior
Hot Water Natural Gas
Heating Forced Air
Cooling Central Air
Fireplace 1
Heat Source Natural Gas
Exterior
Exterior Feature Spa/Hot-tub
Garage Detached, Door Opener, Electricity, Heated
Garage Description 2 Car
Pool No
Waterfront 1
Waterfront Description Lake Front,Water Front
Porch Balcony, Deck
Road Frontage Paved
Garage 1
Building
Lot Description Sprinkler(s)
Foundation Basement, Crawl
Sewer Septic-Existing
Water Municipal Water
Architectural Style Ranch
Level or Stories Bi-Level
Structure Type Brick,Wood
Schools
School District Meridian
Others
Tax ID 08064050026000
SqFt Source Appraisal
Acceptable Financing Cash, Conventional
Listing Terms Cash, Conventional
Financing Cash,Conventional
Read Less Info
Want to know what your home might be worth? Contact us for a FREE valuation!

Our team is ready to help you sell your home for the highest possible price ASAP

©2024 Realcomp II Ltd. Shareholders
Bought with RE/MAX New Image

"My job is to find and attract mastery-based agents to the office, protect the culture, and make sure everyone is happy! "





