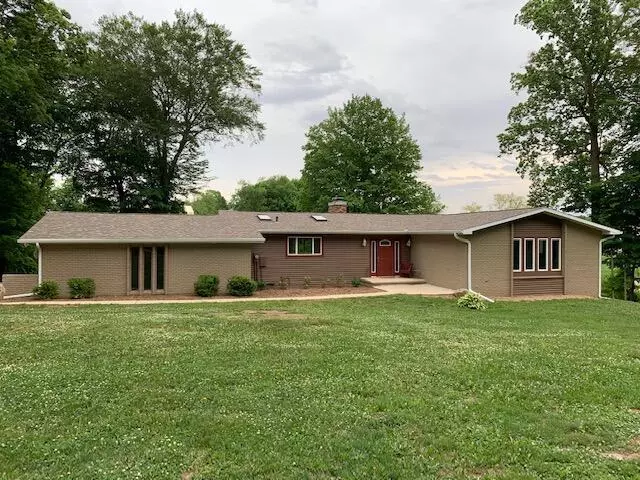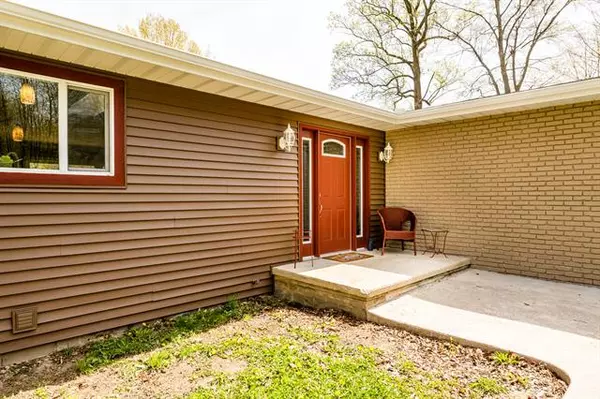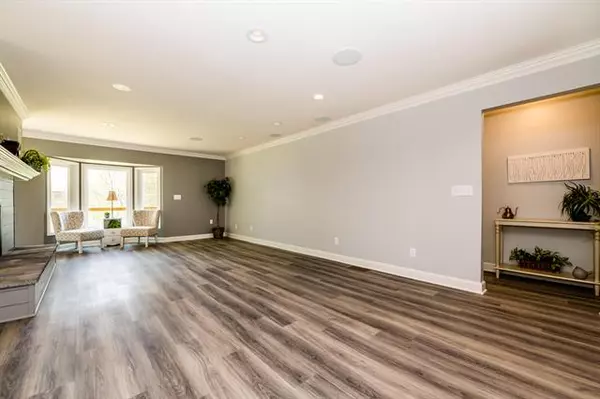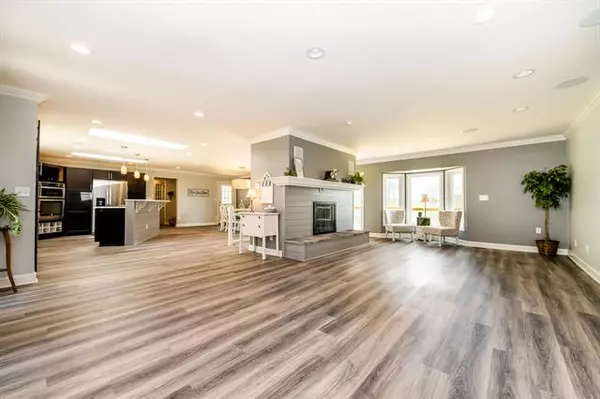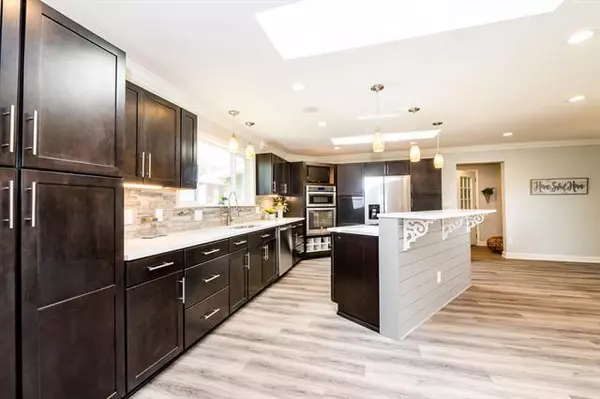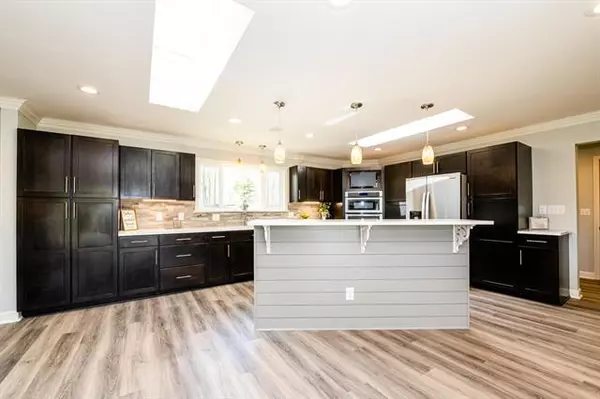$422,000
$449,900
6.2%For more information regarding the value of a property, please contact us for a free consultation.
6 Beds
3.5 Baths
1,800 SqFt
SOLD DATE : 08/31/2021
Key Details
Sold Price $422,000
Property Type Single Family Home
Sub Type Ranch
Listing Status Sold
Purchase Type For Sale
Square Footage 1,800 sqft
Price per Sqft $234
MLS Listing ID 69021014682
Sold Date 08/31/21
Style Ranch
Bedrooms 6
Full Baths 3
Half Baths 1
HOA Y/N no
Originating Board Southwestern Michigan Association of REALTORS
Year Built 1973
Annual Tax Amount $3,557
Lot Size 3.030 Acres
Acres 3.03
Lot Dimensions 300x440
Property Description
This spacious house is a must see if you are looking for a quiet, country setting. Expertly remodeled; classic country-chic design. With 6 large bedrooms and 3 A1/2 baths, you can have your choice of 2 large master suites. The open concept floorplan, quartz countertops, stainless steel appliances, and fireplace are perfect for entertaining. Enjoy beautiful natural light & spectacular views from the sliding glass doors that lead out to the deck overlooking this private 3+ acre property. The lower-level walk-out basement features a fireplace, 2nd kitchen & laundry room and a 'secret/hidden' room. In addition to a 2-stall, attached garage, the property features a large pole barn, recently treated & seeded lawn, and chicken coop for those interested in raising their own flock.
Location
State MI
County Berrien
Area Berrien Twp
Direction Deans Hill Rd to a left on Pucker Street to address on right.
Rooms
Other Rooms Bath - Full
Basement Daylight, Walkout Access
Kitchen Dishwasher, Oven, Range/Stove, Refrigerator
Interior
Interior Features Other
Hot Water Electric
Heating Radiant
Cooling Central Air
Fireplaces Type Natural
Fireplace yes
Appliance Dishwasher, Oven, Range/Stove, Refrigerator
Heat Source LP Gas/Propane, Wood
Exterior
Parking Features Attached
Garage Description 2 Car
Roof Type Composition
Porch Deck, Porch
Garage yes
Building
Lot Description Hilly-Ravine, Wooded
Foundation Basement
Sewer Septic-Existing
Water Well-Existing
Architectural Style Ranch
Level or Stories 1 Story
Structure Type Brick
Schools
School District Eau Claire
Others
Tax ID 110400120001047
Acceptable Financing Cash, Conventional, Rural Development
Listing Terms Cash, Conventional, Rural Development
Financing Cash,Conventional,Rural Development
Read Less Info
Want to know what your home might be worth? Contact us for a FREE valuation!

Our team is ready to help you sell your home for the highest possible price ASAP

©2025 Realcomp II Ltd. Shareholders
Bought with Glassman Real Estate
"My job is to find and attract mastery-based agents to the office, protect the culture, and make sure everyone is happy! "


