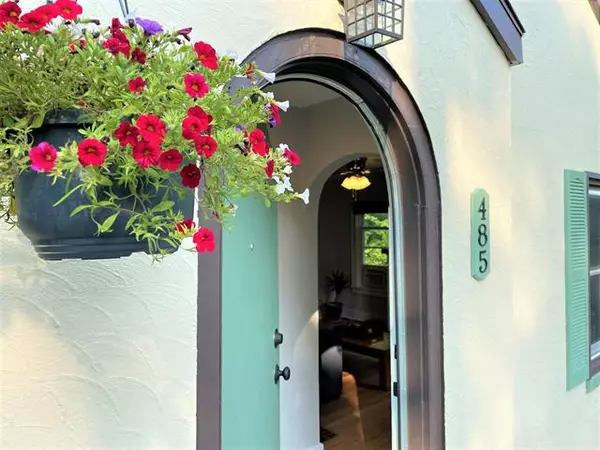$147,000
$119,000
23.5%For more information regarding the value of a property, please contact us for a free consultation.
2 Beds
1 Bath
840 SqFt
SOLD DATE : 08/27/2021
Key Details
Sold Price $147,000
Property Type Single Family Home
Sub Type Bungalow
Listing Status Sold
Purchase Type For Sale
Square Footage 840 sqft
Price per Sqft $175
Subdivision Ogden Park
MLS Listing ID 69021094709
Sold Date 08/27/21
Style Bungalow
Bedrooms 2
Full Baths 1
Originating Board Southwestern Michigan Association of REALTORS
Year Built 1934
Annual Tax Amount $1,833
Lot Size 7,840 Sqft
Acres 0.18
Lot Dimensions 50x184x70x130
Property Description
Do NOT miss out on this 2 bedroom bungalow, full of character and charm. This impeccably updated and maintained home greets you with a custom, arched entrance into a house full of beautiful hardwood floors. Check out the fantastic, updated kitchen and bathroom with tile floors and so much attention to detail; take your time and check it out. The full basement is one of the cleanest you'll ever see with ample space for any purpose you want. The detached garage has room for one car and lots of extra space for a workshop or even more storage. Don't wait to come see this rock solid home! We'll be reviewing all offers on Monday, July 26. Sellers reserve the window a/c units. Showings start July 23.
Location
State MI
County Berrien
Area Benton Twp
Direction Napier Ave to Ogden Ave to Terrace Dr (first road on the left. 485 Terrace Dr is the first house on the right that faces Terrace.
Rooms
Other Rooms Bath - Full
Kitchen Dishwasher, Dryer, Microwave, Range/Stove, Refrigerator, Washer
Interior
Hot Water Natural Gas
Heating Forced Air
Cooling Ceiling Fan(s)
Fireplace 1
Heat Source Natural Gas
Exterior
Garage Detached
Garage Description 1 Car
Pool No
Roof Type Composition
Porch Deck, Patio
Road Frontage Paved
Garage 1
Building
Lot Description Hilly-Ravine
Foundation Basement
Sewer Sewer-Sanitary
Water Municipal Water
Architectural Style Bungalow
Level or Stories 1 Story
Structure Type Block/Concrete/Masonry,Stucco/EIFS
Schools
School District Benton Harbor
Others
Tax ID 110356800018000
Acceptable Financing Cash, Conventional, FHA, VA
Listing Terms Cash, Conventional, FHA, VA
Financing Cash,Conventional,FHA,VA
Read Less Info
Want to know what your home might be worth? Contact us for a FREE valuation!

Our team is ready to help you sell your home for the highest possible price ASAP

©2024 Realcomp II Ltd. Shareholders
Bought with eXp Realty

"My job is to find and attract mastery-based agents to the office, protect the culture, and make sure everyone is happy! "







