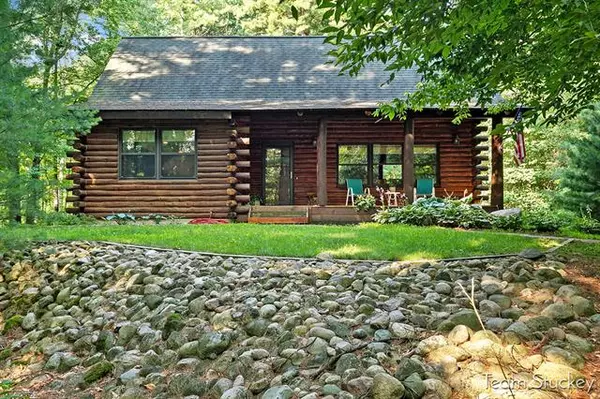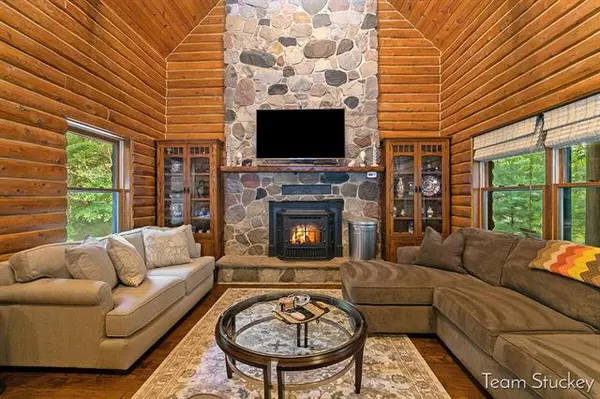$431,500
$400,000
7.9%For more information regarding the value of a property, please contact us for a free consultation.
3 Beds
3 Baths
2,257 SqFt
SOLD DATE : 08/23/2021
Key Details
Sold Price $431,500
Property Type Single Family Home
Sub Type Log Home
Listing Status Sold
Purchase Type For Sale
Square Footage 2,257 sqft
Price per Sqft $191
MLS Listing ID 65021095314
Sold Date 08/23/21
Style Log Home
Bedrooms 3
Full Baths 3
Originating Board Greater Regional Alliance of REALTORS
Year Built 1986
Annual Tax Amount $4,042
Lot Size 4.650 Acres
Acres 4.65
Lot Dimensions 179x740x435x635
Property Description
Beautiful & well maintained Cedar Log Home,secluded on 4+ acres between Rockford & Greenville.Great room w/open stairway & a 24 ft high ceiling featuring a stone fireplace w/a pellet insert,Brazilian Tigerwood Floors,open to newly refinished oak kitchen,ceramic floors w/large snack bar & dining area. Master bedroom on the main floor along w/a full bath & 3 season insulated sunroom w/door to a large deck.Upstairs are 2 bedrooms,full bath & large landing area.Lower level has a family room w/ stone fireplace,full bath,mechanical room & 2 stall insulated garage w/water spiket,gas line, & drain hookup.24X40 Pole barn, 10X12 shed & paved driveway.Home has had many recent upgrades w/paint,light fixtures,floorings,logs w/wood stove, stained & rechinked,gutter helmets,motion lights & more.
Location
State MI
County Kent
Area Oakfield Twp
Direction S of M57/14 Mile Rd
Rooms
Other Rooms Bath - Full
Basement Walkout Access
Kitchen Dishwasher, Dryer, Microwave, Range/Stove, Refrigerator, Washer
Interior
Interior Features Central Vacuum, Other
Hot Water Electric
Heating Hot Water
Cooling Ceiling Fan(s), Window Unit(s)
Fireplace 1
Heat Source LP Gas/Propane
Exterior
Garage Door Opener, Attached, Detached
Garage Description 2 Car, 3 Car
Pool No
Roof Type Composition
Porch Deck, Porch
Road Frontage Paved
Garage 1
Building
Lot Description Wooded
Foundation Basement
Sewer Septic-Existing
Water Well-Existing
Architectural Style Log Home
Level or Stories 2 Story
Structure Type Log/Log Faced
Schools
School District Greenville
Others
Tax ID 410815400029
Acceptable Financing Cash, Conventional
Listing Terms Cash, Conventional
Financing Cash,Conventional
Read Less Info
Want to know what your home might be worth? Contact us for a FREE valuation!

Our team is ready to help you sell your home for the highest possible price ASAP

©2024 Realcomp II Ltd. Shareholders
Bought with Berkshire Hathaway HomeServices Michigan Real Esta

"My job is to find and attract mastery-based agents to the office, protect the culture, and make sure everyone is happy! "







