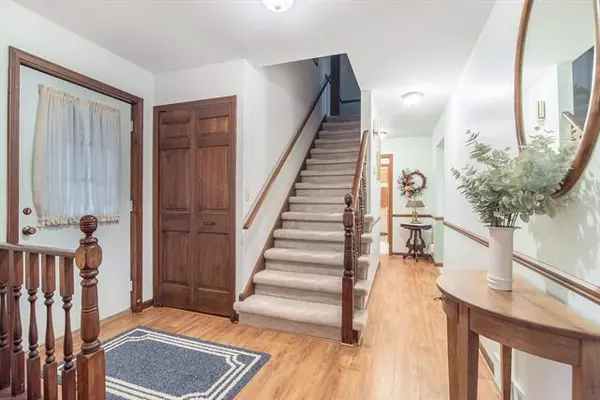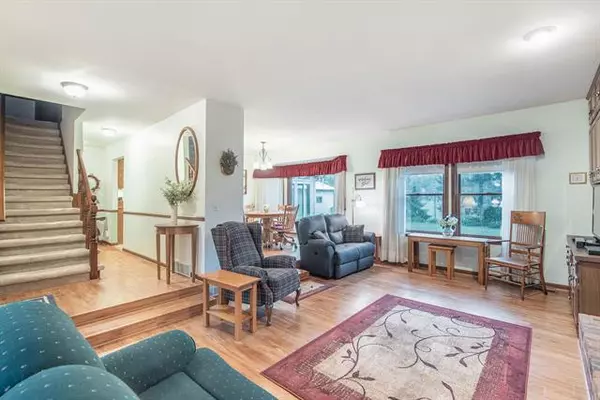$279,000
$268,000
4.1%For more information regarding the value of a property, please contact us for a free consultation.
4 Beds
3.5 Baths
2,043 SqFt
SOLD DATE : 08/19/2021
Key Details
Sold Price $279,000
Property Type Single Family Home
Sub Type Ranch
Listing Status Sold
Purchase Type For Sale
Square Footage 2,043 sqft
Price per Sqft $136
MLS Listing ID 65021023680
Sold Date 08/19/21
Style Ranch
Bedrooms 4
Full Baths 3
Half Baths 1
Originating Board Greater Regional Alliance of REALTORS
Year Built 1978
Annual Tax Amount $3,466
Lot Size 0.290 Acres
Acres 0.29
Lot Dimensions 96' x 132'
Property Description
This home has it all! The highlights of the floor plans include a main level master and laundry area, a mudroom, 4 bedrooms with 2 non-conforming in the basement, 3-1/2 bathrooms, and plenty of storage. The master has his and hers closets, the kitchen has a pantry, and in the upper level of the home is a 23' x 7' cedar closet. The exterior is as sure to satisfy as the inside, starting with the patio in the front and real brick exterior! The 24'x30' pole barn is heated and has 220V electricity already run to it. The rear of the house has both a deck and a three-season room (jacuzzi not included). See seller's disclosure and attached document for fairly comprehensive view of mechanicals and improvements. Cornered (2 sides) by church property with open land, no houses. Offers due 7/16 at 6pm
Location
State MI
County Genesee
Area Davison Twp
Direction Going north on Irish Rd turn right onto Davison for about a mile and a half. Turn left onto Oda, continue for .1 of a mile and turn right onto Bay St. for about 500 ft, house is on the right.
Rooms
Other Rooms Bath - Lav
Kitchen Dishwasher, Dryer, Range/Stove, Refrigerator
Interior
Interior Features Other, Cable Available
Hot Water Natural Gas
Heating Forced Air
Cooling Central Air
Fireplaces Type Natural
Fireplace 1
Heat Source Natural Gas
Exterior
Garage Attached
Garage Description 2 Car
Pool No
Roof Type Composition
Porch Porch
Road Frontage Paved
Garage 1
Building
Lot Description Level
Foundation Crawl, Partial Basement
Sewer Sewer-Sanitary, Sewer at Street, Storm Drain
Water 3rd Party Unknown, Municipal Water, Water at Street
Architectural Style Ranch
Level or Stories 3 Story
Structure Type Brick,Vinyl
Schools
School District Davison
Others
Tax ID 5204578013
Acceptable Financing Cash, Conventional
Listing Terms Cash, Conventional
Financing Cash,Conventional
Read Less Info
Want to know what your home might be worth? Contact us for a FREE valuation!

Our team is ready to help you sell your home for the highest possible price ASAP

©2024 Realcomp II Ltd. Shareholders
Bought with Out of Area Office

"My job is to find and attract mastery-based agents to the office, protect the culture, and make sure everyone is happy! "







